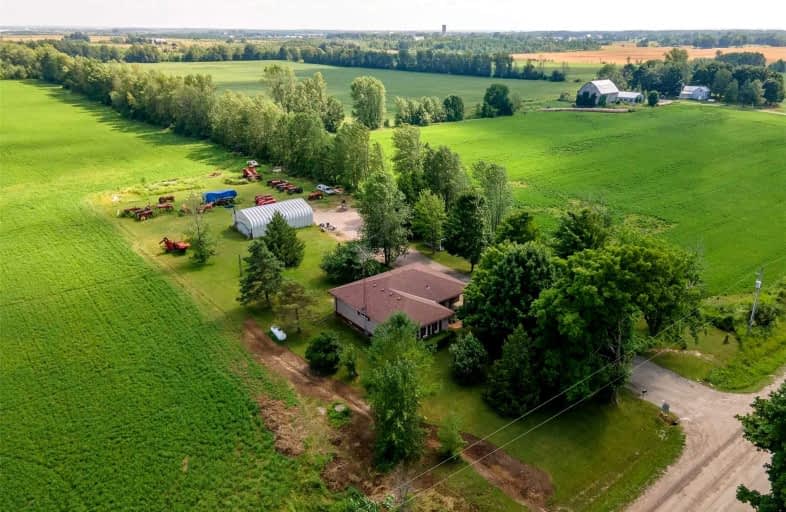Sold on Sep 08, 2022
Note: Property is not currently for sale or for rent.

-
Type: Detached
-
Style: Bungalow-Raised
-
Size: 1100 sqft
-
Lot Size: 174.9 x 497.93 Feet
-
Age: 31-50 years
-
Taxes: $2,941 per year
-
Days on Site: 17 Days
-
Added: Aug 22, 2022 (2 weeks on market)
-
Updated:
-
Last Checked: 1 month ago
-
MLS®#: S5740178
-
Listed By: Coldwell banker - r.m.r. real estate, brokerage
First Time Offered 3+1 All Brick Bungalow Situated On 2 Acres With Sizable Quonset Hut/Shop With Hoist Offering An Abundance Of Privacy & Country Ambiance Backing Onto Farm Fields Within Easy Commuting Distance To Orillia/Beaverton & Minuets From Sandy Shores Of Lake Simcoe/ Lagoon City & Marina. Well Maintained Home By Original Owners Offers Family Size Eat In Kitchen/Dining Area, Large Living Room, Main Floor Laundry, Full Basement With Large Rec/Games Room, Utility/Shop And Cold Storage Area. A Must See Opportunity To Be Fully Appreciated.
Property Details
Facts for 1963 Concession 5 Road, Ramara
Status
Days on Market: 17
Last Status: Sold
Sold Date: Sep 08, 2022
Closed Date: Nov 16, 2022
Expiry Date: Oct 31, 2022
Sold Price: $775,000
Unavailable Date: Sep 08, 2022
Input Date: Aug 22, 2022
Property
Status: Sale
Property Type: Detached
Style: Bungalow-Raised
Size (sq ft): 1100
Age: 31-50
Area: Ramara
Community: Brechin
Availability Date: 30-60 Tbd
Inside
Bedrooms: 3
Bedrooms Plus: 1
Bathrooms: 2
Kitchens: 1
Rooms: 8
Den/Family Room: Yes
Air Conditioning: Central Air
Fireplace: Yes
Laundry Level: Main
Central Vacuum: N
Washrooms: 2
Utilities
Electricity: Yes
Gas: No
Cable: No
Telephone: Yes
Building
Basement: Finished
Basement 2: Full
Heat Type: Forced Air
Heat Source: Propane
Exterior: Brick
Elevator: N
Water Supply Type: Dug Well
Water Supply: Well
Special Designation: Unknown
Other Structures: Workshop
Parking
Driveway: Pvt Double
Garage Spaces: 4
Garage Type: Other
Covered Parking Spaces: 10
Total Parking Spaces: 14
Fees
Tax Year: 2022
Tax Legal Description: Pt Lt 8 Con 4 Mara Pt 1, 51R26377; Ramara
Taxes: $2,941
Highlights
Feature: Level
Feature: Marina
Feature: Park
Feature: School Bus Route
Land
Cross Street: Hwy 12 And Concessio
Municipality District: Ramara
Fronting On: South
Parcel Number: 740120036
Pool: None
Sewer: Septic
Lot Depth: 497.93 Feet
Lot Frontage: 174.9 Feet
Acres: 2-4.99
Waterfront: None
Rooms
Room details for 1963 Concession 5 Road, Ramara
| Type | Dimensions | Description |
|---|---|---|
| Foyer Main | 2.54 x 3.12 | |
| Kitchen Main | 3.38 x 7.65 | |
| Living Main | 4.70 x 6.53 | Combined W/Dining |
| Laundry Main | 2.36 x 3.20 | |
| Prim Bdrm Main | 3.63 x 4.52 | |
| 2nd Br Main | 3.07 x 3.78 | |
| 3rd Br Main | 3.05 x 3.40 | |
| Rec Bsmt | 6.22 x 8.23 | |
| Utility Bsmt | 3.94 x 5.05 | |
| Cold/Cant Bsmt | 4.17 x 3.99 | |
| 4th Br Bsmt | 2.46 x 6.60 | |
| Other Bsmt | 1.14 x 6.45 |
| XXXXXXXX | XXX XX, XXXX |
XXXX XXX XXXX |
$XXX,XXX |
| XXX XX, XXXX |
XXXXXX XXX XXXX |
$XXX,XXX | |
| XXXXXXXX | XXX XX, XXXX |
XXXXXXX XXX XXXX |
|
| XXX XX, XXXX |
XXXXXX XXX XXXX |
$XXX,XXX |
| XXXXXXXX XXXX | XXX XX, XXXX | $775,000 XXX XXXX |
| XXXXXXXX XXXXXX | XXX XX, XXXX | $799,900 XXX XXXX |
| XXXXXXXX XXXXXXX | XXX XX, XXXX | XXX XXXX |
| XXXXXXXX XXXXXX | XXX XX, XXXX | $824,900 XXX XXXX |

K P Manson Public School
Elementary: PublicRama Central Public School
Elementary: PublicSt Bernard's Separate School
Elementary: CatholicUptergrove Public School
Elementary: PublicSevern Shores Public School
Elementary: PublicRegent Park Public School
Elementary: PublicOrillia Campus
Secondary: PublicGravenhurst High School
Secondary: PublicPatrick Fogarty Secondary School
Secondary: CatholicTwin Lakes Secondary School
Secondary: PublicTrillium Lakelands' AETC's
Secondary: PublicOrillia Secondary School
Secondary: Public

