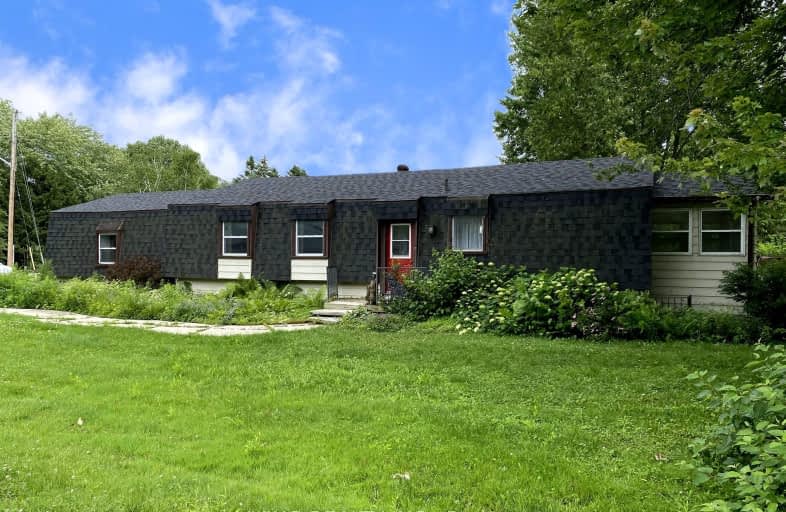Inactive on Sep 30, 2024
Note: Property is not currently for sale or for rent.

-
Type: Detached
-
Style: Bungalow
-
Lot Size: 69.99 x 181.78 Feet
-
Age: No Data
-
Taxes: $4,363 per year
-
Days on Site: 97 Days
-
Added: Jun 25, 2024 (3 months on market)
-
Updated:
-
Last Checked: 2 months ago
-
MLS®#: S8476972
-
Listed By: Living realty inc.
Discover the charm of Lagoon City, often referred to as "Ontario's Little Venice"! This stunning 4-bedroom detached home, offers extensive water frontage along the canal. The open-concept design showcases hardwood and laminate flooring throughout. The primary bedroom includes a 3-piece ensuite. Enjoy serene views from the sunroom overlooking the garden and water. The property also boasts a direct waterfront deck and dock, with canal access leading straight to Lake Simcoe. The long driveway accommodates parking for three cars or a boat. The home can be divided into two units: a 3-bedroom, 2-bath unit and a 1-bedroom, 1-bath unit, each with a separate laundry room. Ideal for both personal use and potential rental income.
Extras
About 5 min driving distance to Foodland Supermarket / Tim Hortons / LCBO
Property Details
Facts for 2 Willow Crescent, Ramara
Status
Days on Market: 97
Last Status: Expired
Sold Date: Jun 08, 2025
Closed Date: Nov 30, -0001
Expiry Date: Sep 30, 2024
Unavailable Date: Oct 01, 2024
Input Date: Jun 25, 2024
Prior LSC: Listing with no contract changes
Property
Status: Sale
Property Type: Detached
Style: Bungalow
Area: Ramara
Community: Brechin
Availability Date: TBD
Inside
Bedrooms: 4
Bathrooms: 3
Kitchens: 1
Rooms: 9
Den/Family Room: No
Air Conditioning: Other
Fireplace: No
Washrooms: 3
Building
Basement: Crawl Space
Heat Type: Baseboard
Heat Source: Electric
Exterior: Shingle
Exterior: Vinyl Siding
Water Supply: Municipal
Special Designation: Unknown
Other Structures: Garden Shed
Parking
Driveway: Available
Garage Spaces: 1
Garage Type: Attached
Covered Parking Spaces: 3
Total Parking Spaces: 4
Fees
Tax Year: 2023
Tax Legal Description: CON 4 PLAN MILL LOT 27 RP 51R10995 PART 31 PART 23
Taxes: $4,363
Highlights
Feature: Beach
Feature: Clear View
Feature: Lake Access
Feature: Marina
Feature: Park
Feature: Waterfront
Land
Cross Street: Laguna Pkwy/Poplar C
Municipality District: Ramara
Fronting On: South
Parcel Number: 740210044
Pool: None
Sewer: Sewers
Lot Depth: 181.78 Feet
Lot Frontage: 69.99 Feet
Lot Irregularities: 69.99 x 101.31 x 80.4
Waterfront: Direct
Rooms
Room details for 2 Willow Crescent, Ramara
| Type | Dimensions | Description |
|---|---|---|
| Living Main | 3.66 x 6.37 | Combined W/Dining, W/O To Sunroom, Hardwood Floor |
| Dining Main | 3.66 x 6.37 | Combined W/Living, Open Concept, Hardwood Floor |
| Kitchen Main | 2.93 x 4.88 | Eat-In Kitchen, Open Concept, O/Looks Frontyard |
| Sunroom Main | 2.44 x 4.42 | O/Looks Living, Overlook Water, W/O To Deck |
| Prim Bdrm Main | 2.77 x 6.04 | 3 Pc Ensuite, Laminate, Separate Rm |
| 2nd Br Main | 3.35 x 3.66 | 2 Pc Ensuite, Laminate, Window |
| 3rd Br Main | 2.87 x 3.35 | Closet, Laminate, Window |
| 4th Br Main | 2.87 x 3.35 | Closet, Laminate, Window |
| Laundry Main | 1.52 x 3.66 | B/I Shelves, Laminate, Window |
| XXXXXXXX | XXX XX, XXXX |
XXXXXXXX XXX XXXX |
|
| XXX XX, XXXX |
XXXXXX XXX XXXX |
$XXX,XXX | |
| XXXXXXXX | XXX XX, XXXX |
XXXXXXXX XXX XXXX |
|
| XXX XX, XXXX |
XXXXXX XXX XXXX |
$XXX,XXX | |
| XXXXXXXX | XXX XX, XXXX |
XXXXXXXX XXX XXXX |
|
| XXX XX, XXXX |
XXXXXX XXX XXXX |
$XXX,XXX | |
| XXXXXXXX | XXX XX, XXXX |
XXXXXXX XXX XXXX |
|
| XXX XX, XXXX |
XXXXXX XXX XXXX |
$XXX,XXX | |
| XXXXXXXX | XXX XX, XXXX |
XXXXXXX XXX XXXX |
|
| XXX XX, XXXX |
XXXXXX XXX XXXX |
$XXX,XXX | |
| XXXXXXXX | XXX XX, XXXX |
XXXX XXX XXXX |
$XXX,XXX |
| XXX XX, XXXX |
XXXXXX XXX XXXX |
$XXX,XXX |
| XXXXXXXX XXXXXXXX | XXX XX, XXXX | XXX XXXX |
| XXXXXXXX XXXXXX | XXX XX, XXXX | $739,000 XXX XXXX |
| XXXXXXXX XXXXXXXX | XXX XX, XXXX | XXX XXXX |
| XXXXXXXX XXXXXX | XXX XX, XXXX | $799,000 XXX XXXX |
| XXXXXXXX XXXXXXXX | XXX XX, XXXX | XXX XXXX |
| XXXXXXXX XXXXXX | XXX XX, XXXX | $799,000 XXX XXXX |
| XXXXXXXX XXXXXXX | XXX XX, XXXX | XXX XXXX |
| XXXXXXXX XXXXXX | XXX XX, XXXX | $988,000 XXX XXXX |
| XXXXXXXX XXXXXXX | XXX XX, XXXX | XXX XXXX |
| XXXXXXXX XXXXXX | XXX XX, XXXX | $649,888 XXX XXXX |
| XXXXXXXX XXXX | XXX XX, XXXX | $220,000 XXX XXXX |
| XXXXXXXX XXXXXX | XXX XX, XXXX | $239,900 XXX XXXX |
Car-Dependent
- Almost all errands require a car.
Somewhat Bikeable
- Most errands require a car.

Foley Catholic School
Elementary: CatholicHoly Family Catholic School
Elementary: CatholicThorah Central Public School
Elementary: PublicBeaverton Public School
Elementary: PublicBrechin Public School
Elementary: PublicUptergrove Public School
Elementary: PublicOrillia Campus
Secondary: PublicBrock High School
Secondary: PublicSutton District High School
Secondary: PublicPatrick Fogarty Secondary School
Secondary: CatholicTwin Lakes Secondary School
Secondary: PublicOrillia Secondary School
Secondary: Public-
McRae Point Provincial Park
McRae Park Rd, Ramara ON 9.71km -
Tudhope Beach Park
atherley road, Orillia ON 15.39km -
Lankinwood Park
Orillia ON 15.56km
-
CIBC
2290 King St, Brechin ON L0K 1B0 13.33km -
BMO Bank of Montreal
350 Simcoe St, Beaverton ON L0K 1A0 13.84km -
TD Canada Trust ATM
370 Simcoe St, Beaverton ON L0K 1A0 13.86km


