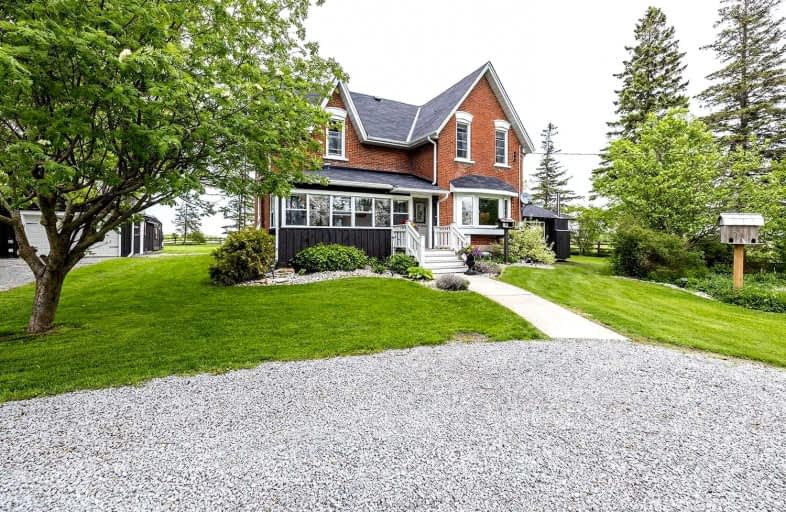Sold on Aug 19, 2022
Note: Property is not currently for sale or for rent.

-
Type: Detached
-
Style: 2-Storey
-
Lot Size: 158 x 289.19 Feet
-
Age: No Data
-
Taxes: $3,324 per year
-
Days on Site: 46 Days
-
Added: Jul 04, 2022 (1 month on market)
-
Updated:
-
Last Checked: 2 months ago
-
MLS®#: S5683828
-
Listed By: Re/max jazz inc., brokerage
Magnificent Country Property With Stunning Modern Upgrades. This Century "Modern" Farmhouse Home Is Truly Magazine Worthy Featuring 4 Bedrooms And 3 Baths, Completely Renovated With High End Finishings. Stunning Gourmet Kitchen With Granite Counters And Post Beamed Ceilings, Formal Dining Area, Gorgeous Family Room With Fireplace And Custom Bar Area. Multiple Walk Outs That Lead To Manicured Gardens. Beautiful Enclosed Sunroom Is Perfect For Summer Nights. Enclosed Hot Tub Room With Fireplace, Newly Renovated Primary Bedroom With Hardwood Floors And Stunning Ensuite Bath. All 4 Bedrooms On Upper Level. Original Wood Banister And Charm Throughout. Other Features Include: 2nd Floor Laundry, Renovated Bathrooms, Upgraded Oversized Tile Flooring, Beautiful Enclosed Front Porch And So Much More. See Hd Video.
Extras
Gorgeous 1 Acre Lot Filled With Trees And Gardens. Huge Detached Garage, Fire Pit Area And Extensive Decking. This Home Boasts Enormous Century Charm And Detail Throughout. No Details Have Been Missed. A True 10++ Home. Must Be Seen!
Property Details
Facts for 2008 Concession 1 Road, Ramara
Status
Days on Market: 46
Last Status: Sold
Sold Date: Aug 19, 2022
Closed Date: Oct 03, 2022
Expiry Date: Sep 30, 2022
Sold Price: $1,067,500
Unavailable Date: Aug 19, 2022
Input Date: Jul 04, 2022
Property
Status: Sale
Property Type: Detached
Style: 2-Storey
Area: Ramara
Community: Brechin
Availability Date: 60 To 90 Tba
Inside
Bedrooms: 4
Bathrooms: 3
Kitchens: 1
Rooms: 10
Den/Family Room: Yes
Air Conditioning: Central Air
Fireplace: Yes
Laundry Level: Upper
Washrooms: 3
Building
Basement: Unfinished
Heat Type: Forced Air
Heat Source: Propane
Exterior: Brick
Exterior: Wood
Water Supply: Well
Special Designation: Unknown
Parking
Driveway: Private
Garage Spaces: 2
Garage Type: Detached
Covered Parking Spaces: 12
Total Parking Spaces: 14
Fees
Tax Year: 2021
Tax Legal Description: Pt Lt 9 Con 1 Mara As In Mar162495 ; S/T Mar10232
Taxes: $3,324
Land
Cross Street: Concession Rd 1 And
Municipality District: Ramara
Fronting On: North
Pool: None
Sewer: Septic
Lot Depth: 289.19 Feet
Lot Frontage: 158 Feet
Additional Media
- Virtual Tour: https://vimeo.com/user65917821/review/714041701/02d7d0da58
Rooms
Room details for 2008 Concession 1 Road, Ramara
| Type | Dimensions | Description |
|---|---|---|
| Dining Main | 5.03 x 3.83 | Hardwood Floor |
| Kitchen Main | 5.12 x 4.12 | Hardwood Floor, Renovated, Backsplash |
| Breakfast Main | 3.13 x 2.40 | Hardwood Floor |
| Family Main | 6.93 x 5.07 | Hardwood Floor |
| Common Rm Main | 2.99 x 5.98 | Hardwood Floor, B/I Bar |
| Sunroom Main | 10.03 x 3.50 | O/Looks Backyard, Open Concept, W/O To Yard |
| 2nd Br 2nd | 2.85 x 4.01 | Closet |
| 3rd Br 2nd | 3.41 x 4.39 | Closet |
| 4th Br 2nd | 2.99 x 4.26 | Closet |
| Prim Bdrm 2nd | 5.00 x 5.48 | 4 Pc Ensuite, Hardwood Floor |
| XXXXXXXX | XXX XX, XXXX |
XXXX XXX XXXX |
$X,XXX,XXX |
| XXX XX, XXXX |
XXXXXX XXX XXXX |
$X,XXX,XXX | |
| XXXXXXXX | XXX XX, XXXX |
XXXXXXX XXX XXXX |
|
| XXX XX, XXXX |
XXXXXX XXX XXXX |
$X,XXX,XXX | |
| XXXXXXXX | XXX XX, XXXX |
XXXX XXX XXXX |
$XXX,XXX |
| XXX XX, XXXX |
XXXXXX XXX XXXX |
$XXX,XXX |
| XXXXXXXX XXXX | XXX XX, XXXX | $1,067,500 XXX XXXX |
| XXXXXXXX XXXXXX | XXX XX, XXXX | $1,149,000 XXX XXXX |
| XXXXXXXX XXXXXXX | XXX XX, XXXX | XXX XXXX |
| XXXXXXXX XXXXXX | XXX XX, XXXX | $1,288,000 XXX XXXX |
| XXXXXXXX XXXX | XXX XX, XXXX | $540,000 XXX XXXX |
| XXXXXXXX XXXXXX | XXX XX, XXXX | $569,000 XXX XXXX |

K P Manson Public School
Elementary: PublicRama Central Public School
Elementary: PublicSt Bernard's Separate School
Elementary: CatholicUptergrove Public School
Elementary: PublicSevern Shores Public School
Elementary: PublicRegent Park Public School
Elementary: PublicOrillia Campus
Secondary: PublicGravenhurst High School
Secondary: PublicPatrick Fogarty Secondary School
Secondary: CatholicTwin Lakes Secondary School
Secondary: PublicTrillium Lakelands' AETC's
Secondary: PublicOrillia Secondary School
Secondary: Public

