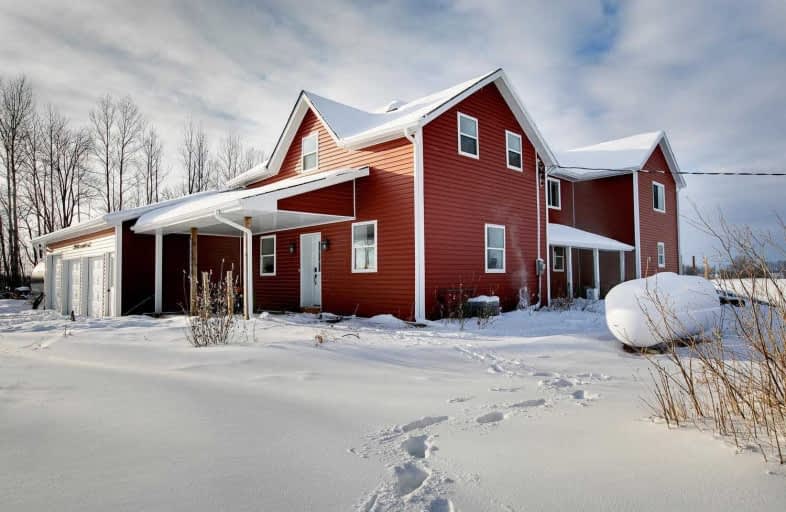Sold on Apr 16, 2019
Note: Property is not currently for sale or for rent.

-
Type: Detached
-
Style: 2-Storey
-
Lot Size: 279.49 x 316 Feet
-
Age: No Data
-
Taxes: $2,744 per year
-
Days on Site: 70 Days
-
Added: Sep 07, 2019 (2 months on market)
-
Updated:
-
Last Checked: 2 months ago
-
MLS®#: S4351416
-
Listed By: Re/max all-stars realty inc., brokerage
Country Living And Completely Renovated Thru-Out!This 3 Bdrm Home Has All The Perks.New Modern Kit Containing A Grand Island With Ambient Lighting And Quartz Countertops. Massive Country Dining-Room For Large Family Gatherings. Feature Wall In The Liv Room With Modern F/P. Walk Out To Deck Overlooking Large Private Yard With Extensive Views Of The Countryside. Oversized Bathrooms With Top Of The Line Fixtures. Covered Porch With Interlock Stone Walkway.
Extras
Close To Lagoon City! Include Stainless Steel Fridge, Stove, Dishwasher, Washer Dryer, Electric Fireplace, Aelf, Hot Water Tank
Property Details
Facts for 2086 Concession #5 Road, Ramara
Status
Days on Market: 70
Last Status: Sold
Sold Date: Apr 16, 2019
Closed Date: May 30, 2019
Expiry Date: Jul 30, 2019
Sold Price: $560,000
Unavailable Date: Apr 16, 2019
Input Date: Feb 04, 2019
Property
Status: Sale
Property Type: Detached
Style: 2-Storey
Area: Ramara
Community: Brechin
Availability Date: 30-60 Days/Tba
Inside
Bedrooms: 3
Bathrooms: 3
Kitchens: 1
Rooms: 7
Den/Family Room: Yes
Air Conditioning: Central Air
Fireplace: Yes
Washrooms: 3
Building
Basement: Half
Heat Type: Forced Air
Heat Source: Propane
Exterior: Vinyl Siding
Water Supply Type: Drilled Well
Water Supply: Well
Special Designation: Unknown
Other Structures: Drive Shed
Parking
Driveway: Private
Garage Spaces: 3
Garage Type: Attached
Covered Parking Spaces: 12
Total Parking Spaces: 15
Fees
Tax Year: 2018
Tax Legal Description: Pt 5 1/2 Lot 9 Conc 5 Mara Pt 1 51R7497 Ramara
Taxes: $2,744
Land
Cross Street: Hwy 12/Conc 5
Municipality District: Ramara
Fronting On: North
Parcel Number: 740120011
Pool: None
Sewer: Septic
Lot Depth: 316 Feet
Lot Frontage: 279.49 Feet
Additional Media
- Virtual Tour: https://tour.360realtours.ca/1223381?idx=1
Rooms
Room details for 2086 Concession #5 Road, Ramara
| Type | Dimensions | Description |
|---|---|---|
| Kitchen Main | 4.29 x 5.22 | Laminate |
| Living Main | 4.90 x 5.29 | Laminate, W/O To Deck, Electric Fireplace |
| Family Main | 4.90 x 7.38 | Laminate, Access To Garage |
| Master 2nd | 5.20 x 4.90 | Laminate, W/I Closet, 5 Pc Bath |
| Br 2nd | 4.95 x 2.82 | Laminate |
| Br 2nd | 4.95 x 2.98 | Laminate |
| Laundry Main | 5.20 x 2.65 |
| XXXXXXXX | XXX XX, XXXX |
XXXX XXX XXXX |
$XXX,XXX |
| XXX XX, XXXX |
XXXXXX XXX XXXX |
$XXX,XXX |
| XXXXXXXX XXXX | XXX XX, XXXX | $560,000 XXX XXXX |
| XXXXXXXX XXXXXX | XXX XX, XXXX | $569,000 XXX XXXX |

K P Manson Public School
Elementary: PublicRama Central Public School
Elementary: PublicSt Bernard's Separate School
Elementary: CatholicUptergrove Public School
Elementary: PublicSevern Shores Public School
Elementary: PublicRegent Park Public School
Elementary: PublicOrillia Campus
Secondary: PublicGravenhurst High School
Secondary: PublicPatrick Fogarty Secondary School
Secondary: CatholicTwin Lakes Secondary School
Secondary: PublicTrillium Lakelands' AETC's
Secondary: PublicOrillia Secondary School
Secondary: Public

