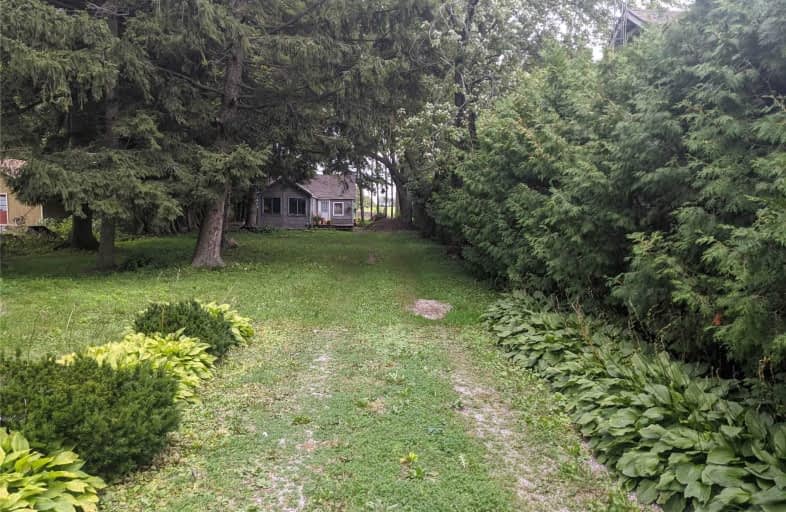Sold on Jan 18, 2021
Note: Property is not currently for sale or for rent.

-
Type: Detached
-
Style: Bungalow
-
Lot Size: 55 x 379 Feet
-
Age: No Data
-
Taxes: $1,142 per year
-
Days on Site: 2 Days
-
Added: Jan 16, 2021 (2 days on market)
-
Updated:
-
Last Checked: 2 months ago
-
MLS®#: S5086643
-
Listed By: Homelife frontier realty inc., brokerage
Incredible Lake Simcoe Property. Deeded Beach Access Right Across The Road In Front Of The House. Cross The Road And You Are On The Beach. Almost Waterfront. Fully Renovated Inside. Huge Lot Size. Gated Access. Very Private. Lots Of Natural Shading To Stay Cool In Summer. Backing Onto A Large Farm Land. Perfect For Privacy Lovers Looking To Get Away From The City Noise.
Extras
Fridge, Stove, Microwave. New Septic System. Own Water Supply.
Property Details
Facts for 2383 Lakeshore Drive, Ramara
Status
Days on Market: 2
Last Status: Sold
Sold Date: Jan 18, 2021
Closed Date: Apr 30, 2021
Expiry Date: May 31, 2021
Sold Price: $410,000
Unavailable Date: Jan 18, 2021
Input Date: Jan 17, 2021
Property
Status: Sale
Property Type: Detached
Style: Bungalow
Area: Ramara
Community: Brechin
Availability Date: Immed/Tba
Inside
Bedrooms: 2
Bathrooms: 1
Kitchens: 1
Rooms: 6
Den/Family Room: Yes
Air Conditioning: None
Fireplace: No
Washrooms: 1
Building
Basement: None
Heat Type: Other
Heat Source: Electric
Exterior: Other
Water Supply: Well
Special Designation: Unknown
Parking
Driveway: Private
Garage Type: None
Covered Parking Spaces: 6
Total Parking Spaces: 6
Fees
Tax Year: 2020
Tax Legal Description: Lt 48 Pl 376 Mara; Ramara
Taxes: $1,142
Highlights
Feature: Beach
Feature: Clear View
Feature: Lake Access
Feature: Lake/Pond
Feature: Ravine
Feature: Waterfront
Land
Cross Street: Lakeshore Dr & Conce
Municipality District: Ramara
Fronting On: East
Parcel Number: 43480100
Pool: None
Sewer: Septic
Lot Depth: 379 Feet
Lot Frontage: 55 Feet
Waterfront: Indirect
Water Body Name: Simcoe
Water Body Type: Lake
Rooms
Room details for 2383 Lakeshore Drive, Ramara
| Type | Dimensions | Description |
|---|---|---|
| Living Main | - | Vinyl Floor, Window |
| Dining Main | - | Vinyl Floor, Window |
| Master Main | - | Vinyl Floor, W/O To Patio |
| 2nd Br Main | - | Vinyl Floor |
| Kitchen Main | - | Vinyl Floor |
| Family Main | - | Window |
| XXXXXXXX | XXX XX, XXXX |
XXXX XXX XXXX |
$XXX,XXX |
| XXX XX, XXXX |
XXXXXX XXX XXXX |
$XXX,XXX | |
| XXXXXXXX | XXX XX, XXXX |
XXXX XXX XXXX |
$XXX,XXX |
| XXX XX, XXXX |
XXXXXX XXX XXXX |
$XXX,XXX |
| XXXXXXXX XXXX | XXX XX, XXXX | $410,000 XXX XXXX |
| XXXXXXXX XXXXXX | XXX XX, XXXX | $429,000 XXX XXXX |
| XXXXXXXX XXXX | XXX XX, XXXX | $245,000 XXX XXXX |
| XXXXXXXX XXXXXX | XXX XX, XXXX | $250,000 XXX XXXX |

Foley Catholic School
Elementary: CatholicHoly Family Catholic School
Elementary: CatholicThorah Central Public School
Elementary: PublicBeaverton Public School
Elementary: PublicBrechin Public School
Elementary: PublicUptergrove Public School
Elementary: PublicOrillia Campus
Secondary: PublicBrock High School
Secondary: PublicSutton District High School
Secondary: PublicPatrick Fogarty Secondary School
Secondary: CatholicTwin Lakes Secondary School
Secondary: PublicOrillia Secondary School
Secondary: Public

