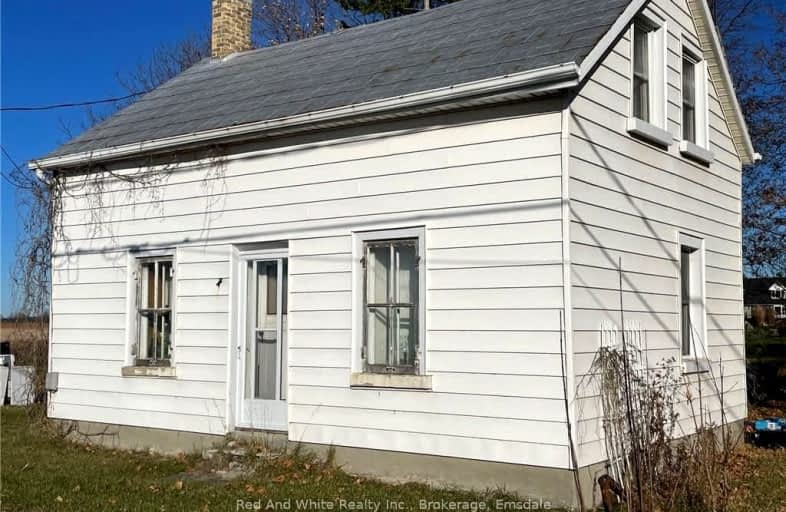Car-Dependent
- Most errands require a car.
28
/100
Somewhat Bikeable
- Most errands require a car.
36
/100

Foley Catholic School
Elementary: Catholic
0.54 km
Holy Family Catholic School
Elementary: Catholic
14.08 km
Thorah Central Public School
Elementary: Public
13.68 km
Beaverton Public School
Elementary: Public
13.24 km
Brechin Public School
Elementary: Public
0.50 km
Uptergrove Public School
Elementary: Public
11.27 km
Orillia Campus
Secondary: Public
20.08 km
Brock High School
Secondary: Public
24.74 km
Sutton District High School
Secondary: Public
31.28 km
Patrick Fogarty Secondary School
Secondary: Catholic
21.74 km
Twin Lakes Secondary School
Secondary: Public
20.79 km
Orillia Secondary School
Secondary: Public
21.38 km
-
McRae Point Provincial Park
McRae Park Rd, Ramara ON 12.26km -
Beaverton Mill Gateway Park
Beaverton ON 13.54km -
Atherley Park
Creighton St, Atherley ON 15.89km
-
CIBC
2290 King St, Brechin ON L0K 1B0 13.15km -
CIBC
339 Simcoe St, Beaverton ON L0K 1A0 13.62km -
BMO Bank of Montreal
350 Simcoe St, Beaverton ON L0K 1A0 13.63km
