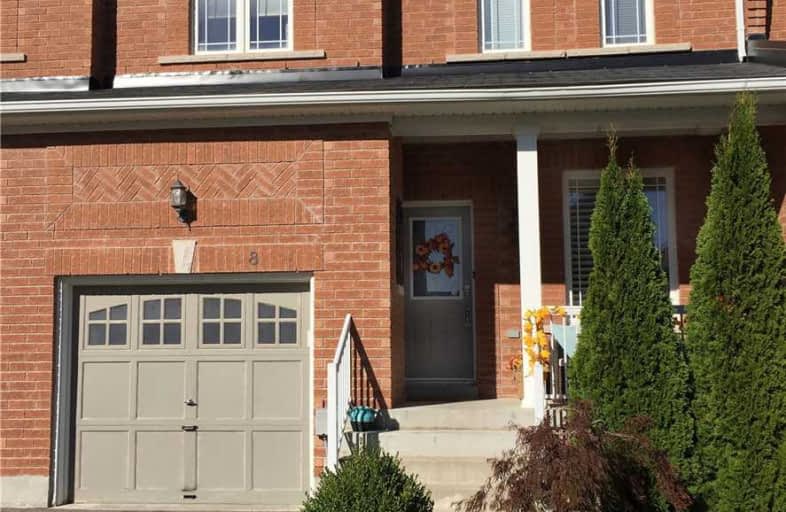Sold on Oct 09, 2019
Note: Property is not currently for sale or for rent.

-
Type: Att/Row/Twnhouse
-
Style: 2-Storey
-
Size: 1500 sqft
-
Lot Size: 24 x 88 Feet
-
Age: 6-15 years
-
Taxes: $3,666 per year
-
Days on Site: 5 Days
-
Added: Oct 10, 2019 (5 days on market)
-
Updated:
-
Last Checked: 3 months ago
-
MLS®#: N4598489
-
Listed By: Main street realty ltd., brokerage
Lovely Move-In Ready 3 Bedroom Town Home In Desirable Simcoe Landing. Close To 404. Walk Up To An Inviting Porch. California Style Shutters On Main Floor. 9 Foot Ceilings On Main Floor, Kitchen Walkout To Deck, Open Concept Kitchen And Living Areas With Cozy Gas Fireplace. Finished Basement Has Family Room With Laminate Flooring, Bar With New Fridge, 3 Piece Bathroom, 4th Bedroom, Master Bedroom Has Separate Shower And Soaking Tub, Walk In Closet
Extras
Dishwasher, 2 Fridges,Stove, Dryer And Washer Included, Light Fixtures Included,Garage Door Opener And Remote Control, California Shutters, Bell Fiber Lines Being Installed On The Street
Property Details
Facts for 8 Violet Avenue, Georgina
Status
Days on Market: 5
Last Status: Sold
Sold Date: Oct 09, 2019
Closed Date: Oct 30, 2019
Expiry Date: Dec 31, 2019
Sold Price: $535,000
Unavailable Date: Oct 09, 2019
Input Date: Oct 04, 2019
Property
Status: Sale
Property Type: Att/Row/Twnhouse
Style: 2-Storey
Size (sq ft): 1500
Age: 6-15
Area: Georgina
Community: Keswick South
Availability Date: Flexible
Assessment Amount: $356,000
Assessment Year: 2019
Inside
Bedrooms: 3
Bedrooms Plus: 1
Bathrooms: 4
Kitchens: 1
Rooms: 6
Den/Family Room: Yes
Air Conditioning: Central Air
Fireplace: Yes
Laundry Level: Upper
Central Vacuum: N
Washrooms: 4
Utilities
Electricity: Yes
Gas: Yes
Cable: Available
Telephone: Available
Building
Basement: Finished
Heat Type: Forced Air
Heat Source: Gas
Exterior: Brick
Elevator: N
UFFI: No
Water Supply: Municipal
Special Designation: Unknown
Retirement: N
Parking
Driveway: Private
Garage Spaces: 1
Garage Type: Attached
Covered Parking Spaces: 2
Total Parking Spaces: 3
Fees
Tax Year: 2019
Tax Legal Description: Plan65M4131 Ptblk 141 Rp 65R31808 Parts Lo & 11
Taxes: $3,666
Highlights
Feature: Fenced Yard
Feature: Park
Feature: Public Transit
Feature: School
Feature: School Bus Route
Land
Cross Street: Joe Dales And Lauren
Municipality District: Georgina
Fronting On: North
Pool: None
Sewer: Sewers
Lot Depth: 88 Feet
Lot Frontage: 24 Feet
Lot Irregularities: Easement
Acres: < .50
Zoning: Residential
Waterfront: None
Rooms
Room details for 8 Violet Avenue, Georgina
| Type | Dimensions | Description |
|---|---|---|
| Living Main | 3.96 x 4.32 | Hardwood Floor, Open Concept, Fireplace |
| Kitchen Main | 3.53 x 3.35 | Ceramic Floor, Open Concept, Eat-In Kitchen |
| Breakfast Main | 2.71 x 3.04 | Ceramic Floor, Open Concept, W/O To Deck |
| Den Main | 2.92 x 3.35 | Hardwood Floor, California Shutters |
| Master 2nd | 4.78 x 4.23 | Laminate, W/I Closet, Ensuite Bath |
| 2nd Br 2nd | 3.62 x 3.35 | Broadloom, Double Closet |
| 3rd Br 2nd | 3.59 x 3.90 | Broadloom, Double Closet |
| Laundry 2nd | - | Ceramic Floor |
| Family Bsmt | - | Bar Sink, Laminate |
| 4th Br Bsmt | - |
| XXXXXXXX | XXX XX, XXXX |
XXXX XXX XXXX |
$XXX,XXX |
| XXX XX, XXXX |
XXXXXX XXX XXXX |
$XXX,XXX | |
| XXXXXXXX | XXX XX, XXXX |
XXXXXXX XXX XXXX |
|
| XXX XX, XXXX |
XXXXXX XXX XXXX |
$XXX,XXX |
| XXXXXXXX XXXX | XXX XX, XXXX | $535,000 XXX XXXX |
| XXXXXXXX XXXXXX | XXX XX, XXXX | $542,500 XXX XXXX |
| XXXXXXXX XXXXXXX | XXX XX, XXXX | XXX XXXX |
| XXXXXXXX XXXXXX | XXX XX, XXXX | $534,900 XXX XXXX |

Our Lady of the Lake Catholic Elementary School
Elementary: CatholicPrince of Peace Catholic Elementary School
Elementary: CatholicJersey Public School
Elementary: PublicW J Watson Public School
Elementary: PublicR L Graham Public School
Elementary: PublicFairwood Public School
Elementary: PublicBradford Campus
Secondary: PublicOur Lady of the Lake Catholic College High School
Secondary: CatholicSutton District High School
Secondary: PublicDr John M Denison Secondary School
Secondary: PublicKeswick High School
Secondary: PublicNantyr Shores Secondary School
Secondary: Public

