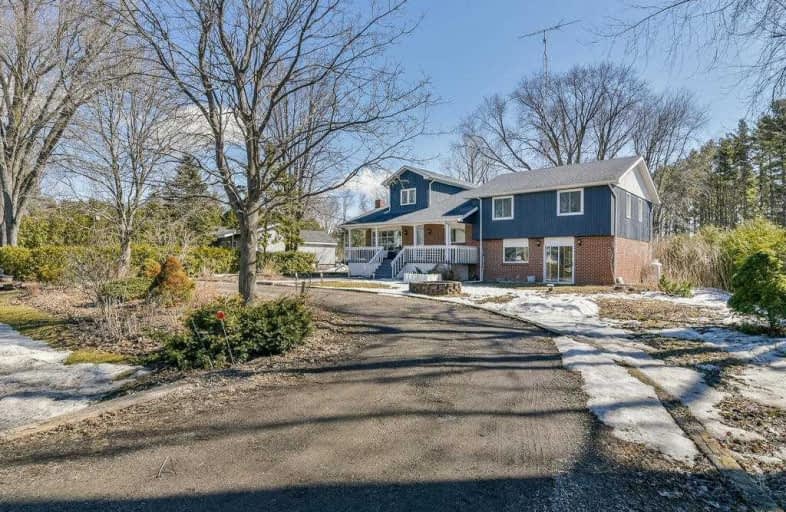Sold on May 31, 2019
Note: Property is not currently for sale or for rent.

-
Type: Detached
-
Style: 2 1/2 Storey
-
Lot Size: 111.25 x 387 Feet
-
Age: No Data
-
Taxes: $2,590 per year
-
Days on Site: 59 Days
-
Added: Sep 07, 2019 (1 month on market)
-
Updated:
-
Last Checked: 2 months ago
-
MLS®#: S4401280
-
Listed By: Royal lepage your community realty, brokerage
Stunning Views Of Lake Simcoe! This Unique 2 1/2 Storey Home Offers A Fantastic Open Concept Layout. 4 Bed W/2 Full Baths Boast Plenty Of Space For Growing Family Or Home Business. Kitchen Opens To Living Rm W/ Fireplace & Lots Of Natural Light From Bay Window Looking Out To The Lake. Beautiful 111X387 Ft Irregular Lot!! Huge Garage Can Also Be Workshop! 2 Other Out Buildings On Property Many Uses! Public Access Across Road To The Lake! New Propane Furnace.
Extras
New Owned Hwt! Great Family Home!! Close To Casino Rama; Lagoon City. Local Amenities Incl Grocery Store, Golf Course, Liquor Store, Gas Station, Waterfront Restaurants. C/Vac, Dishwasher, Washer/Dryer, Gdo, Fridge, Stove
Property Details
Facts for 2397 Lakeshore Drive, Ramara
Status
Days on Market: 59
Last Status: Sold
Sold Date: May 31, 2019
Closed Date: Aug 08, 2019
Expiry Date: Sep 30, 2019
Sold Price: $508,500
Unavailable Date: May 31, 2019
Input Date: Apr 02, 2019
Property
Status: Sale
Property Type: Detached
Style: 2 1/2 Storey
Area: Ramara
Community: Brechin
Availability Date: Tba
Inside
Bedrooms: 4
Bathrooms: 2
Kitchens: 1
Rooms: 9
Den/Family Room: Yes
Air Conditioning: Central Air
Fireplace: Yes
Laundry Level: Lower
Central Vacuum: Y
Washrooms: 2
Utilities
Telephone: Yes
Building
Basement: Crawl Space
Heat Type: Forced Air
Heat Source: Propane
Exterior: Brick
Exterior: Wood
Water Supply Type: Drilled Well
Water Supply: Well
Special Designation: Unknown
Other Structures: Garden Shed
Other Structures: Workshop
Parking
Driveway: Circular
Garage Spaces: 2
Garage Type: Detached
Covered Parking Spaces: 10
Total Parking Spaces: 12
Fees
Tax Year: 2018
Tax Legal Description: S.Pt.Lot 46 Plan 3T6 Mara, Ramara
Taxes: $2,590
Highlights
Feature: Lake Access
Feature: Lake/Pond
Feature: Marina
Feature: Wooded/Treed
Land
Cross Street: Concession 3/Ramara
Municipality District: Ramara
Fronting On: East
Pool: None
Sewer: Septic
Lot Depth: 387 Feet
Lot Frontage: 111.25 Feet
Lot Irregularities: Irregular Lot
Acres: .50-1.99
Additional Media
- Virtual Tour: https://tours.jeffreygunn.com/public/vtour/display/1264613?idx=1#!/
Rooms
Room details for 2397 Lakeshore Drive, Ramara
| Type | Dimensions | Description |
|---|---|---|
| Kitchen Main | 2.53 x 5.66 | Laminate, Eat-In Kitchen, W/O To Yard |
| Living Main | 4.56 x 9.62 | Fireplace, O/Looks Frontyard, Open Concept |
| Dining Main | 4.56 x 9.62 | Cathedral Ceiling, Laminate, Open Concept |
| 2nd Br Main | 3.35 x 4.57 | Laminate, Window, Closet |
| Master Main | 3.47 x 4.82 | Window, Closet, Ceiling Fan |
| 3rd Br Main | 3.47 x 3.72 | Ceiling Fan, Window, Closet |
| 4th Br Main | 3.47 x 3.60 | Window, Closet, Laminate |
| Loft 3rd | 5.18 x 7.01 | Open Concept, Vaulted Ceiling |
| Family Lower | 7.02 x 6.77 | W/O To Yard, Laminate, Side Door |
| XXXXXXXX | XXX XX, XXXX |
XXXX XXX XXXX |
$XXX,XXX |
| XXX XX, XXXX |
XXXXXX XXX XXXX |
$XXX,XXX |
| XXXXXXXX XXXX | XXX XX, XXXX | $508,500 XXX XXXX |
| XXXXXXXX XXXXXX | XXX XX, XXXX | $519,800 XXX XXXX |

Foley Catholic School
Elementary: CatholicHoly Family Catholic School
Elementary: CatholicThorah Central Public School
Elementary: PublicBeaverton Public School
Elementary: PublicBrechin Public School
Elementary: PublicUptergrove Public School
Elementary: PublicOrillia Campus
Secondary: PublicBrock High School
Secondary: PublicSutton District High School
Secondary: PublicPatrick Fogarty Secondary School
Secondary: CatholicTwin Lakes Secondary School
Secondary: PublicOrillia Secondary School
Secondary: Public

