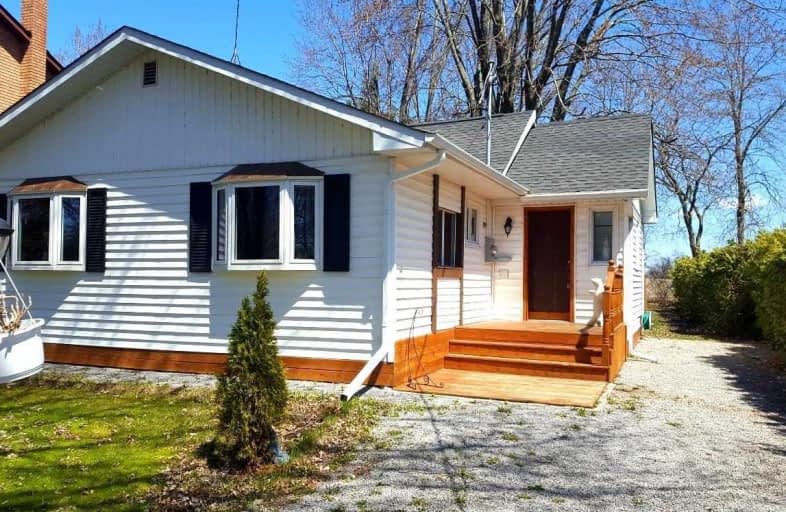Sold on Aug 22, 2019
Note: Property is not currently for sale or for rent.

-
Type: Detached
-
Style: Bungalow
-
Lot Size: 60 x 200 Feet
-
Age: No Data
-
Taxes: $1,638 per year
-
Days on Site: 110 Days
-
Added: Sep 07, 2019 (3 months on market)
-
Updated:
-
Last Checked: 2 months ago
-
MLS®#: S4438685
-
Listed By: Right at home realty inc., brokerage
Demand Area.Steps To Beach For Residents Use Only.Clear Water. Spend All Summer Swimming,Sailing,Fishing. Or Live Year Around In This Cozy Home. Many Recent Renovations. Newer Modern Open Concept Kitchen With Oak Cabinets. Dining Open To Living Room With Fireplace. Newer Windows, Shingles Redone In 2013.Remodeled Bathroom ( Ceramic Shower).New Front And Back Decks. Backyard Backing To Open Field. All Furniture Included Into Price. Move In Condition!
Extras
Include: Built-In Fridge, Stove,Microwave, All Electrical Fixtures, Window Coverings, All Existing Furniture In All Rooms, Garden Shed. 20 Min To Casino Rama With Great Entertainment Center. 1Hr 15 Min To Toronto.
Property Details
Facts for 2453 Lakeshore Drive, Ramara
Status
Days on Market: 110
Last Status: Sold
Sold Date: Aug 22, 2019
Closed Date: Aug 30, 2019
Expiry Date: Sep 30, 2019
Sold Price: $275,000
Unavailable Date: Aug 22, 2019
Input Date: May 04, 2019
Prior LSC: Extended (by changing the expiry date)
Property
Status: Sale
Property Type: Detached
Style: Bungalow
Area: Ramara
Community: Brechin
Availability Date: Tba
Inside
Bedrooms: 2
Bedrooms Plus: 1
Bathrooms: 1
Kitchens: 1
Rooms: 7
Den/Family Room: No
Air Conditioning: None
Fireplace: Yes
Central Vacuum: N
Washrooms: 1
Utilities
Electricity: Yes
Gas: No
Cable: No
Telephone: Available
Building
Basement: Crawl Space
Heat Type: Forced Air
Heat Source: Electric
Exterior: Vinyl Siding
Water Supply Type: Drilled Well
Water Supply: Well
Special Designation: Unknown
Other Structures: Garden Shed
Parking
Driveway: Private
Garage Type: None
Covered Parking Spaces: 4
Total Parking Spaces: 4
Fees
Tax Year: 2019
Tax Legal Description: Lot 23, Con 2, Plan 400, Brechin, Ramara Twsp
Taxes: $1,638
Highlights
Feature: Beach
Feature: Lake Access
Feature: Lake Backlot
Feature: Marina
Feature: School
Land
Cross Street: Hwy 12/ Ramara Conc
Municipality District: Ramara
Fronting On: West
Pool: None
Sewer: Tank
Lot Depth: 200 Feet
Lot Frontage: 60 Feet
Waterfront: None
Rooms
Room details for 2453 Lakeshore Drive, Ramara
| Type | Dimensions | Description |
|---|---|---|
| Living Ground | 4.10 x 7.12 | Stone Fireplace, Laminate, Renovated |
| Dining Ground | 4.10 x 7.12 | Combined W/Living, Laminate, Renovated |
| Kitchen Ground | 3.00 x 4.80 | Modern Kitchen, Ceramic Floor, Backsplash |
| Br Ground | 2.68 x 3.82 | Laminate, Window, Renovated |
| 2nd Br Ground | 2.68 x 3.31 | Laminate, Window, Renovated |
| 3rd Br Ground | 2.32 x 4.71 | Walk-Thru, Laminate, W/O To Yard |
| Utility Ground | - |
| XXXXXXXX | XXX XX, XXXX |
XXXX XXX XXXX |
$XXX,XXX |
| XXX XX, XXXX |
XXXXXX XXX XXXX |
$XXX,XXX | |
| XXXXXXXX | XXX XX, XXXX |
XXXXXXX XXX XXXX |
|
| XXX XX, XXXX |
XXXXXX XXX XXXX |
$XXX,XXX | |
| XXXXXXXX | XXX XX, XXXX |
XXXXXXX XXX XXXX |
|
| XXX XX, XXXX |
XXXXXX XXX XXXX |
$XXX,XXX | |
| XXXXXXXX | XXX XX, XXXX |
XXXXXXXX XXX XXXX |
|
| XXX XX, XXXX |
XXXXXX XXX XXXX |
$XXX,XXX | |
| XXXXXXXX | XXX XX, XXXX |
XXXXXXXX XXX XXXX |
|
| XXX XX, XXXX |
XXXXXX XXX XXXX |
$XXX,XXX |
| XXXXXXXX XXXX | XXX XX, XXXX | $275,000 XXX XXXX |
| XXXXXXXX XXXXXX | XXX XX, XXXX | $299,000 XXX XXXX |
| XXXXXXXX XXXXXXX | XXX XX, XXXX | XXX XXXX |
| XXXXXXXX XXXXXX | XXX XX, XXXX | $335,000 XXX XXXX |
| XXXXXXXX XXXXXXX | XXX XX, XXXX | XXX XXXX |
| XXXXXXXX XXXXXX | XXX XX, XXXX | $299,900 XXX XXXX |
| XXXXXXXX XXXXXXXX | XXX XX, XXXX | XXX XXXX |
| XXXXXXXX XXXXXX | XXX XX, XXXX | $327,900 XXX XXXX |
| XXXXXXXX XXXXXXXX | XXX XX, XXXX | XXX XXXX |
| XXXXXXXX XXXXXX | XXX XX, XXXX | $329,900 XXX XXXX |

Foley Catholic School
Elementary: CatholicHoly Family Catholic School
Elementary: CatholicThorah Central Public School
Elementary: PublicBeaverton Public School
Elementary: PublicBrechin Public School
Elementary: PublicUptergrove Public School
Elementary: PublicOrillia Campus
Secondary: PublicBrock High School
Secondary: PublicSutton District High School
Secondary: PublicPatrick Fogarty Secondary School
Secondary: CatholicTwin Lakes Secondary School
Secondary: PublicOrillia Secondary School
Secondary: Public

