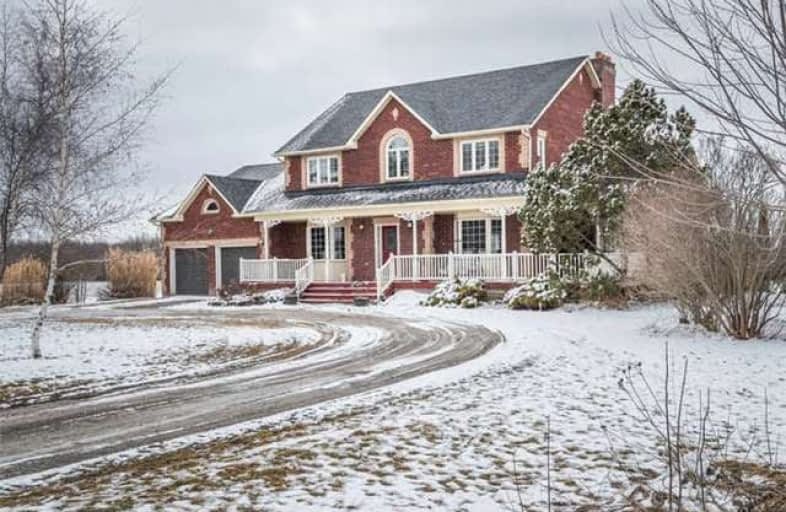Sold on Jun 29, 2018
Note: Property is not currently for sale or for rent.

-
Type: Detached
-
Style: 2-Storey
-
Size: 3000 sqft
-
Lot Size: 4320 x 2150 Acres
-
Age: No Data
-
Taxes: $4,949 per year
-
Days on Site: 106 Days
-
Added: Sep 07, 2019 (3 months on market)
-
Updated:
-
Last Checked: 2 months ago
-
MLS®#: S4067398
-
Listed By: Right at home realty inc., brokerage
Bright Spacious Country Charm Home- 50 Acre Property With Income From Farmer- Hardwood Flooring Throughout- Open Concept Kitchen- High Ceilings- Gorgeous Views With No Neighbors- Deer Etc...Country Living At It's Finest Here- House Has Great Size In All Rooms- Beautiful Study And Office Area Overlooking Backyard- Minutes To Town- Basement Tons Of Potential For Full Entertainment- Fireplaces- Elegant Formal Dining Area, Kitchen Has Breakfast Bar Too!
Extras
All Stainless Steel Appliances-Geothermal Heating & Cooling...Keeps Cost Way Down! Solar Panels For Even More Savings! Income From Rented Acreage Around You, Tons Of Potential Here!
Property Details
Facts for 2570 Side Road 5, Ramara
Status
Days on Market: 106
Last Status: Sold
Sold Date: Jun 29, 2018
Closed Date: Jul 24, 2018
Expiry Date: Aug 15, 2018
Sold Price: $772,000
Unavailable Date: Jun 29, 2018
Input Date: Mar 15, 2018
Property
Status: Sale
Property Type: Detached
Style: 2-Storey
Size (sq ft): 3000
Area: Ramara
Community: Brechin
Availability Date: Tbd
Inside
Bedrooms: 4
Bedrooms Plus: 1
Bathrooms: 3
Kitchens: 1
Rooms: 11
Den/Family Room: Yes
Air Conditioning: Central Air
Fireplace: Yes
Laundry Level: Main
Central Vacuum: Y
Washrooms: 3
Building
Basement: Finished
Heat Type: Forced Air
Heat Source: Grnd Srce
Exterior: Brick
Elevator: N
Water Supply Type: Unknown
Water Supply: Well
Special Designation: Unknown
Parking
Driveway: Pvt Double
Garage Spaces: 2
Garage Type: Attached
Covered Parking Spaces: 10
Total Parking Spaces: 12
Fees
Tax Year: 2017
Tax Legal Description: Pt Lt 6 Con 3 Mara As In Ro1067225
Taxes: $4,949
Highlights
Feature: Clear View
Feature: Grnbelt/Conserv
Feature: Level
Feature: Tiled/Drainage
Land
Cross Street: Concession 4 And Hig
Municipality District: Ramara
Fronting On: South
Parcel Number: 587240008
Pool: None
Sewer: Septic
Lot Depth: 2150 Acres
Lot Frontage: 4320 Acres
Acres: 50-99.99
Additional Media
- Virtual Tour: https://www.tourbuzz.net/976436?idx=1
Rooms
Room details for 2570 Side Road 5, Ramara
| Type | Dimensions | Description |
|---|---|---|
| Kitchen Main | 5.43 x 6.64 | Eat-In Kitchen, Breakfast Bar, W/O To Deck |
| Dining Main | 4.24 x 3.90 | Hardwood Floor, French Doors, O/Looks Garden |
| Family Main | 4.72 x 3.72 | Hardwood Floor, B/I Bookcase, O/Looks Backyard |
| Den Main | 4.90 x 3.62 | Hardwood Floor, French Doors, O/Looks Frontyard |
| Study Main | 4.63 x 3.35 | Hardwood Floor, Fireplace, B/I Bookcase |
| Laundry Main | 2.37 x 4.24 | Tile Floor, W/O To Deck, O/Looks Backyard |
| Master Upper | 5.15 x 3.63 | Hardwood Floor, 4 Pc Ensuite, W/I Closet |
| 2nd Br Upper | - | Hardwood Floor, Double Closet, O/Looks Backyard |
| 3rd Br Upper | - | Hardwood Floor, Double Closet, O/Looks Frontyard |
| 4th Br Upper | - | Hardwood Floor, Closet, O/Looks Backyard |
| Rec Lower | - | Laminate, Fireplace, B/I Bar |
| 5th Br Lower | - | Laminate, Closet, Window |
| XXXXXXXX | XXX XX, XXXX |
XXXX XXX XXXX |
$XXX,XXX |
| XXX XX, XXXX |
XXXXXX XXX XXXX |
$XXX,XXX | |
| XXXXXXXX | XXX XX, XXXX |
XXXXXXX XXX XXXX |
|
| XXX XX, XXXX |
XXXXXX XXX XXXX |
$XXX,XXX |
| XXXXXXXX XXXX | XXX XX, XXXX | $772,000 XXX XXXX |
| XXXXXXXX XXXXXX | XXX XX, XXXX | $859,888 XXX XXXX |
| XXXXXXXX XXXXXXX | XXX XX, XXXX | XXX XXXX |
| XXXXXXXX XXXXXX | XXX XX, XXXX | $815,000 XXX XXXX |

Foley Catholic School
Elementary: CatholicHoly Family Catholic School
Elementary: CatholicThorah Central Public School
Elementary: PublicBeaverton Public School
Elementary: PublicBrechin Public School
Elementary: PublicUptergrove Public School
Elementary: PublicOrillia Campus
Secondary: PublicBrock High School
Secondary: PublicSutton District High School
Secondary: PublicPatrick Fogarty Secondary School
Secondary: CatholicTwin Lakes Secondary School
Secondary: PublicOrillia Secondary School
Secondary: Public

