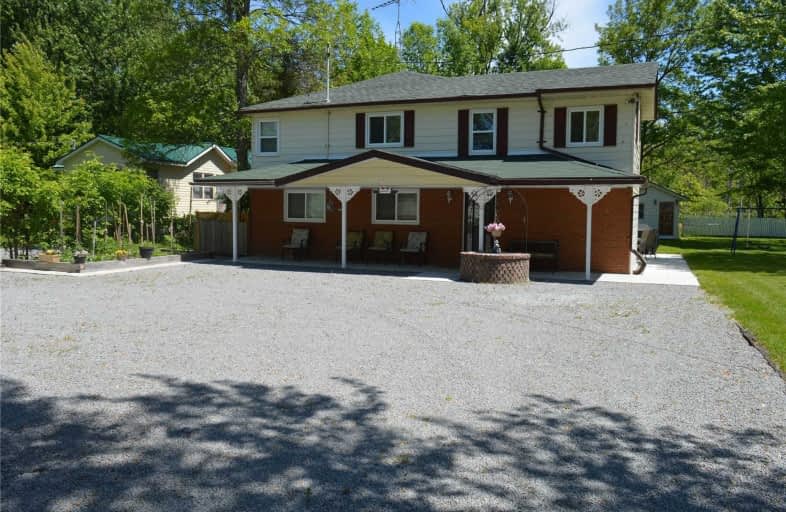Sold on May 19, 2021
Note: Property is not currently for sale or for rent.

-
Type: Detached
-
Style: 2-Storey
-
Size: 2000 sqft
-
Lot Size: 150 x 270 Feet
-
Age: No Data
-
Taxes: $2,303 per year
-
Days on Site: 12 Days
-
Added: May 07, 2021 (1 week on market)
-
Updated:
-
Last Checked: 1 month ago
-
MLS®#: S5225573
-
Listed By: Century 21 lakeside cove realty ltd., brokerage
Stunning Large Family Home Located Across The Street From Lake Simcoe. Situated On A Large Mature Double Lot Surrounded By Mature Landscaping & Trees. Modern Kitchen Offers Breakfast Bar & Walkout To Sunny Patio. Big Living Room Offers Bright Open Concept With Lots Of Room For Large Dinners. Enjoy This Furnished 6 Bed/2Bath With Newer Economical Propane Gas Furnace. Great Location With Lots Of Privacy, Garden Space & Extra Lot For Summer Fun.
Extras
Ready To Start Enjoying This Unique Lifestyle With Lots Of Room For Your Family & Enjoy Watching The Sunsets On Lake Simcoe From Your Covered Porch. 1 Owner In Approx. 40 Years With Pride Of Ownership. Just Bring Your Toothbrush.
Property Details
Facts for 2573 Lakeshore Drive, Ramara
Status
Days on Market: 12
Last Status: Sold
Sold Date: May 19, 2021
Closed Date: Jul 22, 2021
Expiry Date: Aug 07, 2021
Sold Price: $575,000
Unavailable Date: May 19, 2021
Input Date: May 07, 2021
Prior LSC: Listing with no contract changes
Property
Status: Sale
Property Type: Detached
Style: 2-Storey
Size (sq ft): 2000
Area: Ramara
Community: Brechin
Availability Date: 30 Days Tba
Inside
Bedrooms: 6
Bathrooms: 2
Kitchens: 1
Rooms: 11
Den/Family Room: Yes
Air Conditioning: None
Fireplace: No
Washrooms: 2
Utilities
Electricity: Yes
Gas: No
Cable: No
Telephone: Available
Building
Basement: None
Heat Type: Forced Air
Heat Source: Propane
Exterior: Brick
Exterior: Vinyl Siding
Energy Certificate: N
Green Verification Status: N
Water Supply Type: Artesian Wel
Water Supply: Well
Special Designation: Unknown
Other Structures: Garden Shed
Retirement: N
Parking
Driveway: Private
Garage Type: None
Covered Parking Spaces: 8
Total Parking Spaces: 8
Fees
Tax Year: 2020
Tax Legal Description: See Attachment
Taxes: $2,303
Highlights
Feature: Beach
Feature: Lake Access
Feature: Marina
Feature: Park
Feature: Rec Centre
Feature: Wooded/Treed
Land
Cross Street: Simcoe Road/Lakeshor
Municipality District: Ramara
Fronting On: East
Pool: None
Sewer: Septic
Lot Depth: 270 Feet
Lot Frontage: 150 Feet
Lot Irregularities: 154Ft X 241Ft
Additional Media
- Virtual Tour: http://www.venturehomes.ca/trebtour.asp?tourid=58370
Rooms
Room details for 2573 Lakeshore Drive, Ramara
| Type | Dimensions | Description |
|---|---|---|
| Kitchen Main | 2.92 x 5.79 | Modern Kitchen, Breakfast Bar, W/O To Patio |
| Living Main | 5.79 x 6.10 | Open Concept, W/O To Yard, W/O To Patio |
| Master Main | 2.62 x 4.57 | Vinyl Floor, Window |
| Utility Main | 2.44 x 2.74 | Vinyl Floor, Window |
| Workshop Main | 2.71 x 2.62 | Vinyl Floor, Window |
| 2nd Br 2nd | 2.68 x 2.74 | Combined W/Den, Window |
| Family 2nd | 3.23 x 7.13 | Overlook Water, Open Concept |
| 3rd Br 2nd | 2.89 x 2.74 | Overlook Water, Vinyl Floor |
| 4th Br 2nd | 2.62 x 4.23 | Vinyl Floor, Window |
| 5th Br 2nd | 2.74 x 2.62 | Vinyl Floor, Window |
| Br 2nd | 1.80 x 5.48 | Vinyl Floor, Window |
| XXXXXXXX | XXX XX, XXXX |
XXXX XXX XXXX |
$XXX,XXX |
| XXX XX, XXXX |
XXXXXX XXX XXXX |
$XXX,XXX | |
| XXXXXXXX | XXX XX, XXXX |
XXXXXXXX XXX XXXX |
|
| XXX XX, XXXX |
XXXXXX XXX XXXX |
$XXX,XXX |
| XXXXXXXX XXXX | XXX XX, XXXX | $575,000 XXX XXXX |
| XXXXXXXX XXXXXX | XXX XX, XXXX | $575,900 XXX XXXX |
| XXXXXXXX XXXXXXXX | XXX XX, XXXX | XXX XXXX |
| XXXXXXXX XXXXXX | XXX XX, XXXX | $499,900 XXX XXXX |

Foley Catholic School
Elementary: CatholicHoly Family Catholic School
Elementary: CatholicThorah Central Public School
Elementary: PublicBeaverton Public School
Elementary: PublicBrechin Public School
Elementary: PublicUptergrove Public School
Elementary: PublicOrillia Campus
Secondary: PublicBrock High School
Secondary: PublicSutton District High School
Secondary: PublicPatrick Fogarty Secondary School
Secondary: CatholicTwin Lakes Secondary School
Secondary: PublicOrillia Secondary School
Secondary: Public

