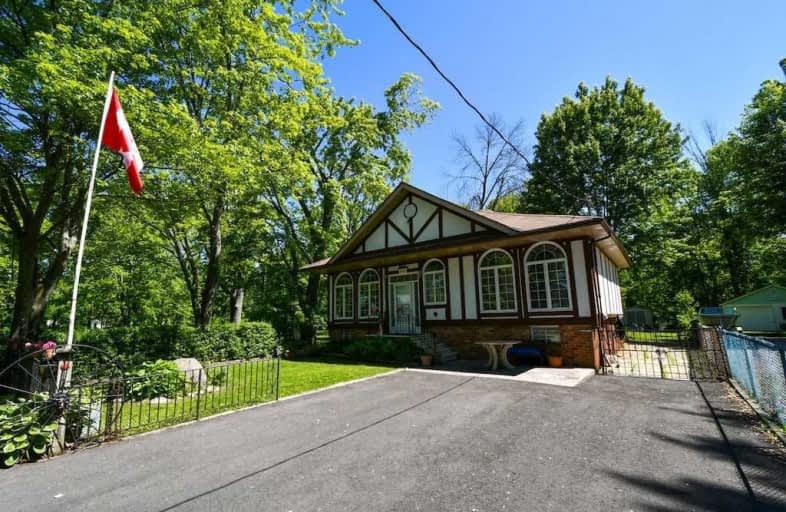Sold on Jul 21, 2020
Note: Property is not currently for sale or for rent.

-
Type: Detached
-
Style: Bungalow-Raised
-
Size: 1100 sqft
-
Lot Size: 57.03 x 269 Feet
-
Age: No Data
-
Taxes: $2,340 per year
-
Days on Site: 36 Days
-
Added: Jun 15, 2020 (1 month on market)
-
Updated:
-
Last Checked: 2 months ago
-
MLS®#: S4794868
-
Listed By: Century 21 lakeside cove realty ltd., brokerage
Beautiful Raised Bungalow Across The Street From Sparkling Lake Simcoe Offering Good Boating & Fishing. This 1 Original Owner Custom Built Home Has Large Eat In Kitchen & 3 Bedrooms & Economical Propane Gas Furnace. Sunroom Has Walkout Large Deck To Private Fenced In Yard Offering Mature Gardens & Landscaping With Woodland View. Great Location For Entertaining Family & Friends With Covered Gazebo, Walking Access To Park & Beach Which Is Ideal For Swimming.
Extras
Offers Fridge, Stove & Extra Storage In Finished Crawl Space With Room For Small Workshop. Close To Many Amenities & Nearby Golf, Marina, Restaurants & Shopping. Great Location For Watching The Sunsets On A Year Round Road & Paved Driveway.
Property Details
Facts for 2629 Lakeshore Drive, Ramara
Status
Days on Market: 36
Last Status: Sold
Sold Date: Jul 21, 2020
Closed Date: Aug 11, 2020
Expiry Date: Sep 15, 2020
Sold Price: $370,000
Unavailable Date: Jul 21, 2020
Input Date: Jun 16, 2020
Property
Status: Sale
Property Type: Detached
Style: Bungalow-Raised
Size (sq ft): 1100
Area: Ramara
Community: Brechin
Availability Date: 30 Days Tba
Inside
Bedrooms: 3
Bathrooms: 1
Kitchens: 1
Rooms: 7
Den/Family Room: No
Air Conditioning: None
Fireplace: No
Central Vacuum: N
Washrooms: 1
Utilities
Electricity: Yes
Gas: No
Cable: No
Telephone: Available
Building
Basement: Crawl Space
Basement 2: Part Fin
Heat Type: Forced Air
Heat Source: Propane
Exterior: Brick Front
Exterior: Stucco/Plaster
Elevator: N
UFFI: No
Water Supply Type: Lake/River
Water Supply: Other
Physically Handicapped-Equipped: N
Special Designation: Unknown
Other Structures: Garden Shed
Retirement: N
Parking
Driveway: Pvt Double
Garage Type: None
Covered Parking Spaces: 4
Total Parking Spaces: 4
Fees
Tax Year: 2020
Tax Legal Description: Pt Lt 15 Con 3 Mara As In R0812694 Ramara
Taxes: $2,340
Highlights
Feature: Beach
Feature: Lake Access
Feature: Marina
Feature: Park
Feature: Rec Centre
Feature: Wooded/Treed
Land
Cross Street: Simcoe Rd/Lakeshore
Municipality District: Ramara
Fronting On: East
Pool: None
Sewer: Septic
Lot Depth: 269 Feet
Lot Frontage: 57.03 Feet
Additional Media
- Virtual Tour: http://www.venturehomes.ca/trebtour.asp?tourid=58369
Rooms
Room details for 2629 Lakeshore Drive, Ramara
| Type | Dimensions | Description |
|---|---|---|
| Living Main | 3.44 x 4.14 | Picture Window, Ceramic Floor, Open Concept |
| Kitchen Main | 3.93 x 4.39 | Ceiling Fan, Open Concept, Ceramic Floor |
| Master Main | 3.63 x 4.14 | Overlook Water, Closet, Window |
| 2nd Br Lower | 3.05 x 3.41 | Closet, Overlook Patio, Window |
| 3rd Br Main | 3.35 x 3.05 | Broadloom, Window |
| Sunroom Main | 4.02 x 4.57 | W/O To Deck, O/Looks Garden |
| Foyer Main | 4.02 x 2.92 | W/O To Yard, O/Looks Garden |
| XXXXXXXX | XXX XX, XXXX |
XXXX XXX XXXX |
$XXX,XXX |
| XXX XX, XXXX |
XXXXXX XXX XXXX |
$XXX,XXX |
| XXXXXXXX XXXX | XXX XX, XXXX | $370,000 XXX XXXX |
| XXXXXXXX XXXXXX | XXX XX, XXXX | $375,000 XXX XXXX |

Foley Catholic School
Elementary: CatholicHoly Family Catholic School
Elementary: CatholicThorah Central Public School
Elementary: PublicBeaverton Public School
Elementary: PublicBrechin Public School
Elementary: PublicUptergrove Public School
Elementary: PublicOrillia Campus
Secondary: PublicBrock High School
Secondary: PublicSutton District High School
Secondary: PublicPatrick Fogarty Secondary School
Secondary: CatholicTwin Lakes Secondary School
Secondary: PublicOrillia Secondary School
Secondary: Public

