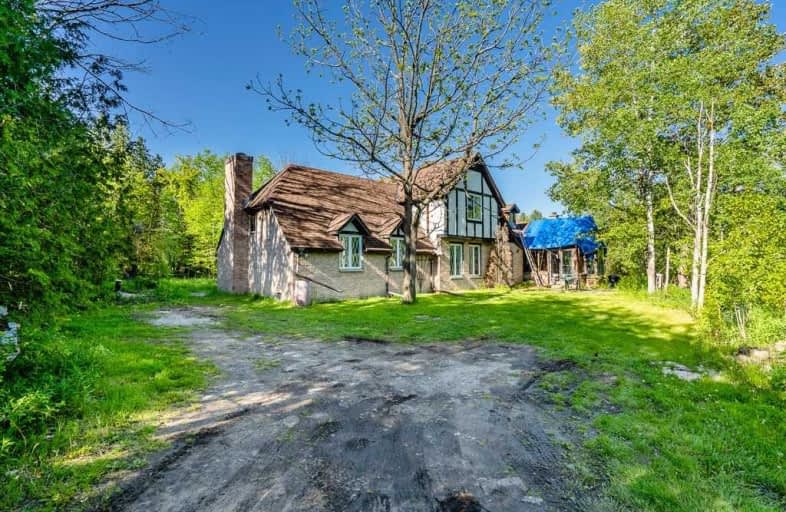Sold on Jun 14, 2019
Note: Property is not currently for sale or for rent.

-
Type: Detached
-
Style: 1 1/2 Storey
-
Size: 2500 sqft
-
Lot Size: 1051.14 x 569.01 Feet
-
Age: No Data
-
Taxes: $3,363 per year
-
Days on Site: 7 Days
-
Added: Sep 07, 2019 (1 week on market)
-
Updated:
-
Last Checked: 2 months ago
-
MLS®#: S4477830
-
Listed By: Royal lepage first contact realty the faris team, brokerage
Top 5 Reasons You Will Love This Home: 1. Open And Spacious Custom Built Brick Tudor Style Home 2.Peaceful Sprawling 5.8 Acres Only 20 Min From Orillia 3. Large And Open Kitchen, Massive Island , Built In Wall Oven And Wood Burning Fireplace 4. Newer Shingles, Brand New Well Pump And Pressure Tank, 2 Yr Old Oil Tank 5.This Home Is Sure To Get The Handy-Person Excited, With Some Tlc Their Is Unlimited Potential
Extras
Inclusions: All Contents Of Home, Owned Water Heater. Sold Poa No Representations Or Warranties, As Is/ Where Is.
Property Details
Facts for 2635 Concession Road D & East, Ramara
Status
Days on Market: 7
Last Status: Sold
Sold Date: Jun 14, 2019
Closed Date: Jul 03, 2019
Expiry Date: Nov 16, 2019
Sold Price: $305,000
Unavailable Date: Jun 14, 2019
Input Date: Jun 07, 2019
Property
Status: Sale
Property Type: Detached
Style: 1 1/2 Storey
Size (sq ft): 2500
Area: Ramara
Community: Rural Ramara
Availability Date: Flexible
Assessment Amount: $359,000
Assessment Year: 2019
Inside
Bedrooms: 3
Bathrooms: 3
Kitchens: 1
Rooms: 8
Den/Family Room: No
Air Conditioning: None
Fireplace: Yes
Laundry Level: Main
Central Vacuum: Y
Washrooms: 3
Utilities
Electricity: Available
Gas: Available
Cable: Available
Telephone: Available
Building
Basement: None
Heat Type: Other
Heat Source: Oil
Exterior: Brick
Exterior: Stucco/Plaster
Elevator: N
Water Supply Type: Drilled Well
Water Supply: Well
Special Designation: Unknown
Other Structures: Drive Shed
Parking
Driveway: Private
Garage Type: None
Covered Parking Spaces: 8
Total Parking Spaces: 8
Fees
Tax Year: 2018
Tax Legal Description: Pt N 1/2 Lt 1 Con D Rama As In Ro788612 ; Ramara
Taxes: $3,363
Land
Cross Street: County Rd 169/Con Ro
Municipality District: Ramara
Fronting On: South
Parcel Number: 587030022
Pool: None
Sewer: Septic
Lot Depth: 569.01 Feet
Lot Frontage: 1051.14 Feet
Acres: 5-9.99
Zoning: Rural
Additional Media
- Virtual Tour: http://www.barrievideotours.net/real-estate/barrie-video-tours-4403
Rooms
Room details for 2635 Concession Road D & East, Ramara
| Type | Dimensions | Description |
|---|---|---|
| Kitchen Main | 4.34 x 5.44 | Ceramic Floor, Centre Island |
| Dining Main | 3.81 x 5.18 | Hardwood Floor, Open Concept |
| Living Main | 7.16 x 7.24 | Broadloom, Fireplace |
| Den Main | 3.61 x 4.06 | Hardwood Floor, B/I Shelves |
| Mudroom Main | 2.62 x 2.72 | Vinyl Floor |
| Master Main | 3.94 x 4.57 | Broadloom, Ensuite Bath, W/I Closet |
| 2nd Br 2nd | 3.30 x 3.66 | Broadloom |
| 3rd Br 2nd | 3.56 x 3.99 | Broadloom |
| XXXXXXXX | XXX XX, XXXX |
XXXX XXX XXXX |
$XXX,XXX |
| XXX XX, XXXX |
XXXXXX XXX XXXX |
$XXX,XXX |
| XXXXXXXX XXXX | XXX XX, XXXX | $305,000 XXX XXXX |
| XXXXXXXX XXXXXX | XXX XX, XXXX | $339,000 XXX XXXX |

K P Manson Public School
Elementary: PublicRama Central Public School
Elementary: PublicSt Bernard's Separate School
Elementary: CatholicUptergrove Public School
Elementary: PublicSevern Shores Public School
Elementary: PublicRegent Park Public School
Elementary: PublicOrillia Campus
Secondary: PublicGravenhurst High School
Secondary: PublicPatrick Fogarty Secondary School
Secondary: CatholicTwin Lakes Secondary School
Secondary: PublicTrillium Lakelands' AETC's
Secondary: PublicOrillia Secondary School
Secondary: Public

