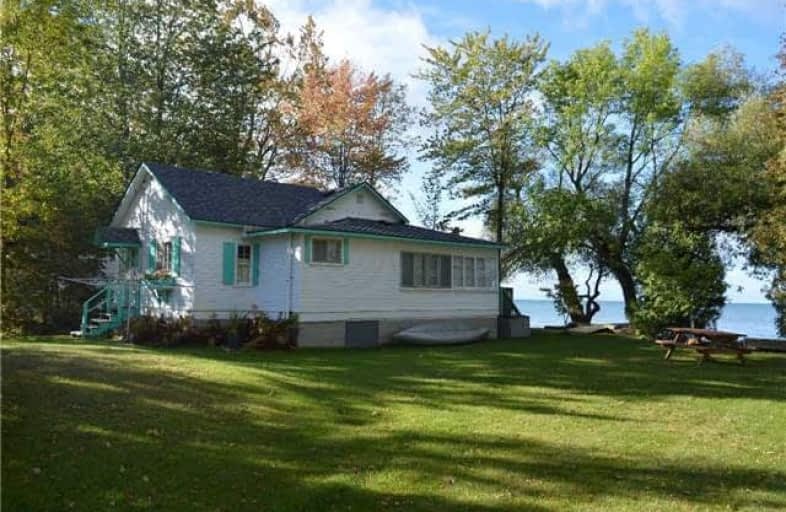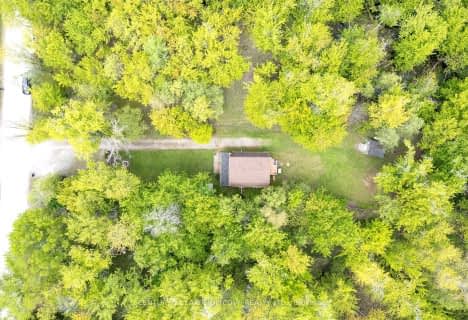Sold on Oct 06, 2017
Note: Property is not currently for sale or for rent.

-
Type: Cottage
-
Style: Bungalow
-
Lot Size: 75 x 116 Feet
-
Age: No Data
-
Taxes: $3,065 per year
-
Days on Site: 9 Days
-
Added: Sep 07, 2019 (1 week on market)
-
Updated:
-
Last Checked: 2 months ago
-
MLS®#: S3941030
-
Listed By: Century 21 lakeside cove realty ltd., brokerage
Spectacular Simcoe Sunsets & Sandbars At Your Door. Enjoy Stepping Back In Time In This Original Lakefront Cottage With 3 Bedrooms & Detached Garage. Located On The Eastern Shores Of Lake Simcoe In The Heart Of Ontario's Lake Country. Wade Into The Child-Friendly Sand Beach Offering 75 Ft Of Beautiful Shoreline Close To Many Recreational Facilities, Restaurants, Marina, Shopping, Golf Courses & World Class Entertainment At Nearby Casino Rama.
Extras
Cottage Is Ready For You To Start Enjoying Your Own New Memories As It Is Fully Furnished & Also Includes A 14 Ft. Fishing Boat & Mercury Outboard. Enjoy Large Walkout Lakefront Sundeck From Livingroom With Mature Trees & Landscaping.
Property Details
Facts for 2660 Lakeshore Drive, Ramara
Status
Days on Market: 9
Last Status: Sold
Sold Date: Oct 06, 2017
Closed Date: Nov 24, 2017
Expiry Date: Dec 27, 2017
Sold Price: $500,000
Unavailable Date: Oct 06, 2017
Input Date: Sep 28, 2017
Property
Status: Sale
Property Type: Cottage
Style: Bungalow
Area: Ramara
Community: Brechin
Availability Date: 30 Days Tba
Inside
Bedrooms: 3
Bathrooms: 1
Kitchens: 1
Rooms: 7
Den/Family Room: No
Air Conditioning: None
Fireplace: No
Washrooms: 1
Utilities
Electricity: Yes
Gas: No
Cable: No
Telephone: Yes
Building
Basement: Crawl Space
Heat Type: Other
Heat Source: Other
Exterior: Other
Water Supply Type: Lake/River
Water Supply: Other
Special Designation: Unknown
Parking
Driveway: Private
Garage Spaces: 1
Garage Type: Detached
Covered Parking Spaces: 4
Total Parking Spaces: 4
Fees
Tax Year: 2017
Tax Legal Description: Lot21 Pl171 Ptlot20 Pt1 51R11158
Taxes: $3,065
Highlights
Feature: Beach
Feature: Lake/Pond
Feature: Marina
Feature: Park
Feature: Rec Centre
Feature: Waterfront
Land
Cross Street: Brechin/Hwy12/Lake S
Municipality District: Ramara
Fronting On: West
Pool: None
Sewer: Septic
Lot Depth: 116 Feet
Lot Frontage: 75 Feet
Lot Irregularities: 75 Waterfront
Waterfront: Direct
Rooms
Room details for 2660 Lakeshore Drive, Ramara
| Type | Dimensions | Description |
|---|---|---|
| Kitchen Ground | 2.38 x 2.92 | W/O To Yard, Window |
| Dining Ground | 2.92 x 4.11 | Wood Floor, Open Concept, Window |
| Living Ground | 3.84 x 7.07 | Overlook Water, Open Concept, Ceiling Fan |
| Master Ground | 2.38 x 4.27 | Wood Floor, Window |
| 2nd Br Ground | 2.32 x 2.74 | Wood Floor, Window |
| 3rd Br Ground | 2.37 x 2.74 | Overlook Water, W/I Closet |
| Sunroom Ground | 2.37 x 5.06 | Overlook Water, W/O To Deck |
| XXXXXXXX | XXX XX, XXXX |
XXXX XXX XXXX |
$XXX,XXX |
| XXX XX, XXXX |
XXXXXX XXX XXXX |
$XXX,XXX |
| XXXXXXXX XXXX | XXX XX, XXXX | $500,000 XXX XXXX |
| XXXXXXXX XXXXXX | XXX XX, XXXX | $515,649 XXX XXXX |

Foley Catholic School
Elementary: CatholicHoly Family Catholic School
Elementary: CatholicThorah Central Public School
Elementary: PublicBeaverton Public School
Elementary: PublicBrechin Public School
Elementary: PublicUptergrove Public School
Elementary: PublicOrillia Campus
Secondary: PublicBrock High School
Secondary: PublicSutton District High School
Secondary: PublicPatrick Fogarty Secondary School
Secondary: CatholicTwin Lakes Secondary School
Secondary: PublicOrillia Secondary School
Secondary: Public- 2 bath
- 3 bed
- 700 sqft



