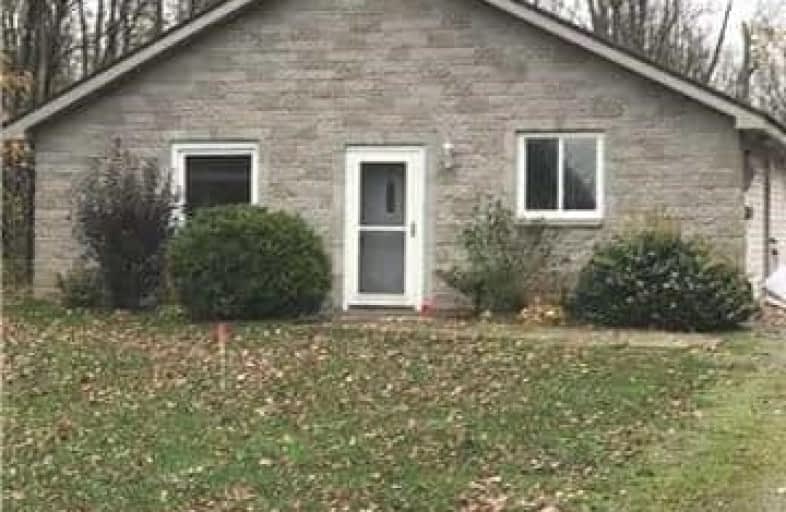Sold on Nov 04, 2017
Note: Property is not currently for sale or for rent.

-
Type: Detached
-
Style: Bungalow
-
Size: 1100 sqft
-
Lot Size: 50 x 269 Feet
-
Age: 16-30 years
-
Taxes: $2,036 per year
-
Days on Site: 3 Days
-
Added: Sep 07, 2019 (3 days on market)
-
Updated:
-
Last Checked: 2 months ago
-
MLS®#: S3971469
-
Listed By: Century 21 lakeside cove realty ltd., brokerage
Cozy 2 Bedroom Bungalow On Large Lot. Open Concept Kitchen & Living Area, Ceramic Flooring In Kitchen, Living Room & Hallway. Broadloom In Bedrooms. Large Driveway For Approx. 10 Cars. Radiant Heat Throughout (Propane).
Extras
Inclusions: Ss Fridge, Ss Stove, Ss Dishwasher, Washer, Dryer, All Existing Light Fixtures, Window Coverings & Ceiling Fans.
Property Details
Facts for 2673 Lakeshore Drive, Ramara
Status
Days on Market: 3
Last Status: Sold
Sold Date: Nov 04, 2017
Closed Date: Dec 14, 2017
Expiry Date: Apr 30, 2018
Sold Price: $315,000
Unavailable Date: Nov 04, 2017
Input Date: Nov 01, 2017
Prior LSC: Listing with no contract changes
Property
Status: Sale
Property Type: Detached
Style: Bungalow
Size (sq ft): 1100
Age: 16-30
Area: Ramara
Community: Brechin
Availability Date: 30-60 Days
Inside
Bedrooms: 2
Bathrooms: 1
Kitchens: 1
Rooms: 4
Den/Family Room: No
Air Conditioning: None
Fireplace: No
Washrooms: 1
Building
Basement: None
Heat Type: Radiant
Heat Source: Propane
Exterior: Stone
Exterior: Vinyl Siding
Water Supply Type: Drilled Well
Water Supply: Well
Special Designation: Unknown
Parking
Driveway: Private
Garage Spaces: 1
Garage Type: Detached
Covered Parking Spaces: 10
Total Parking Spaces: 10
Fees
Tax Year: 2017
Tax Legal Description: Conc 3 Pt Lot 15
Taxes: $2,036
Highlights
Feature: Beach
Feature: Lake Backlot
Feature: Marina
Feature: Place Of Worship
Feature: School
Land
Cross Street: Simcoe Rd/Lakeshore
Municipality District: Ramara
Fronting On: East
Pool: None
Sewer: Septic
Lot Depth: 269 Feet
Lot Frontage: 50 Feet
Lot Irregularities: 50' X 269'
Rooms
Room details for 2673 Lakeshore Drive, Ramara
| Type | Dimensions | Description |
|---|---|---|
| Kitchen Main | 3.65 x 5.69 | Ceramic Floor, Eat-In Kitchen |
| Living Main | 4.87 x 5.69 | Ceramic Floor |
| Master Main | 3.13 x 4.66 | Broadloom, Ceiling Fan |
| Br Main | 3.96 x 4.05 | Broadloom, W/I Closet, Ceiling Fan |
| Laundry Main | 1.52 x 1.67 |
| XXXXXXXX | XXX XX, XXXX |
XXXX XXX XXXX |
$XXX,XXX |
| XXX XX, XXXX |
XXXXXX XXX XXXX |
$XXX,XXX | |
| XXXXXXXX | XXX XX, XXXX |
XXXXXXX XXX XXXX |
|
| XXX XX, XXXX |
XXXXXX XXX XXXX |
$XXX,XXX |
| XXXXXXXX XXXX | XXX XX, XXXX | $315,000 XXX XXXX |
| XXXXXXXX XXXXXX | XXX XX, XXXX | $324,900 XXX XXXX |
| XXXXXXXX XXXXXXX | XXX XX, XXXX | XXX XXXX |
| XXXXXXXX XXXXXX | XXX XX, XXXX | $259,900 XXX XXXX |

Foley Catholic School
Elementary: CatholicHoly Family Catholic School
Elementary: CatholicThorah Central Public School
Elementary: PublicBeaverton Public School
Elementary: PublicBrechin Public School
Elementary: PublicUptergrove Public School
Elementary: PublicOrillia Campus
Secondary: PublicBrock High School
Secondary: PublicSutton District High School
Secondary: PublicPatrick Fogarty Secondary School
Secondary: CatholicTwin Lakes Secondary School
Secondary: PublicOrillia Secondary School
Secondary: Public

