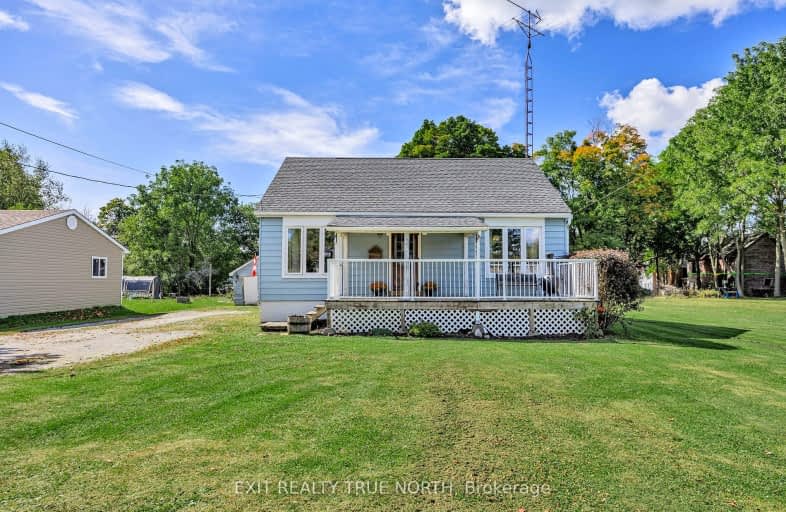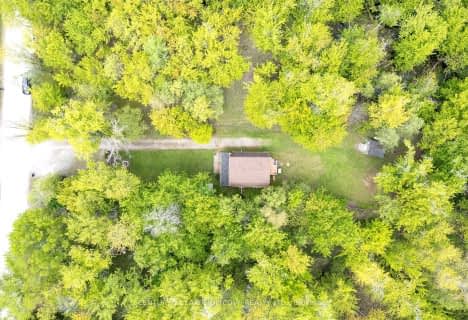Car-Dependent
- Most errands require a car.
34
/100
Somewhat Bikeable
- Most errands require a car.
37
/100

Foley Catholic School
Elementary: Catholic
0.29 km
Holy Family Catholic School
Elementary: Catholic
13.86 km
Thorah Central Public School
Elementary: Public
13.45 km
Beaverton Public School
Elementary: Public
13.03 km
Brechin Public School
Elementary: Public
0.44 km
Uptergrove Public School
Elementary: Public
11.51 km
Orillia Campus
Secondary: Public
20.30 km
Brock High School
Secondary: Public
24.50 km
Sutton District High School
Secondary: Public
31.20 km
Patrick Fogarty Secondary School
Secondary: Catholic
21.97 km
Twin Lakes Secondary School
Secondary: Public
21.00 km
Orillia Secondary School
Secondary: Public
21.60 km
-
McRae Point Provincial Park
McRae Park Rd, Ramara ON 12.45km -
Beaverton Mill Gateway Park
Beaverton ON 13.33km -
Atherley Park
Creighton St, Atherley ON 16.11km
-
CIBC
2290 King St, Brechin ON L0K 1B0 12.94km -
CIBC
339 Simcoe St, Beaverton ON L0K 1A0 13.41km -
BMO Bank of Montreal
350 Simcoe St, Beaverton ON L0K 1A0 13.42km



