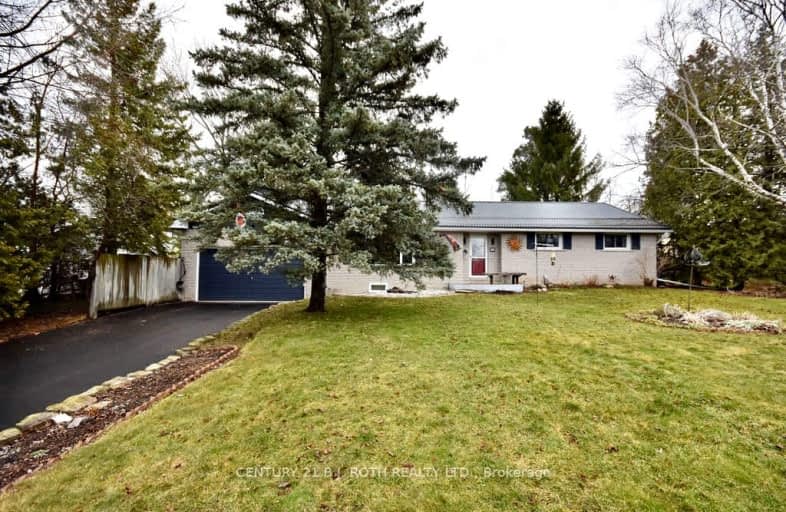Sold on Apr 22, 2024
Note: Property is not currently for sale or for rent.

-
Type: Detached
-
Style: Bungalow
-
Size: 1100 sqft
-
Lot Size: 100 x 231 Feet
-
Age: 51-99 years
-
Taxes: $3,076 per year
-
Days on Site: 35 Days
-
Added: Mar 18, 2024 (1 month on market)
-
Updated:
-
Last Checked: 2 months ago
-
MLS®#: S8149882
-
Listed By: Century 21 b.j. roth realty ltd.
Welcome to this charming rural retreat just a stone's throw away from the city! Nestled in a serene setting, this spacious 5-bedroom, 2-bathroom home offers the perfect blend of tranquility and convenience. As you step inside, you're greeted by a large foyer just steps from your bright eat-in kitchen, ideal for hosting gatherings or enjoying cozy family meals. The adjacent living room boasts ample natural light and features an electric fireplace. Venture downstairs to discover the finished basement, complete with two additional bedrooms, a generously sized rec room, and a workshop space perfect for hobbies or DIY projects and walk-up/separate entrance to garage. There's even a framed-in area ready for another bathroom, offering added convenience. Outside, the property is a nature lover's paradise, with close proximity to trails, a short walk to the lake and park, and a private fenced-in yard providing a peaceful retreat.
Extras
A metal roof and a garage featuring an 8'h door 12' ceiling height, along with a garage extension for storage or expanding your workspace. Don't miss out on this incredible opportunity to enjoy both rural serenity with city convenience
Property Details
Facts for 32 Patricia Drive, Ramara
Status
Days on Market: 35
Last Status: Sold
Sold Date: Apr 22, 2024
Closed Date: Jun 26, 2024
Expiry Date: Jul 30, 2024
Sold Price: $775,000
Unavailable Date: Apr 22, 2024
Input Date: Mar 18, 2024
Property
Status: Sale
Property Type: Detached
Style: Bungalow
Size (sq ft): 1100
Age: 51-99
Area: Ramara
Community: Atherley
Availability Date: TBD
Assessment Amount: $305,000
Assessment Year: 2023
Inside
Bedrooms: 3
Bedrooms Plus: 2
Bathrooms: 2
Kitchens: 1
Rooms: 7
Den/Family Room: Yes
Air Conditioning: Central Air
Fireplace: Yes
Laundry Level: Lower
Washrooms: 2
Utilities
Electricity: Yes
Gas: Yes
Cable: Yes
Telephone: Yes
Building
Basement: Full
Basement 2: Part Fin
Heat Type: Forced Air
Heat Source: Gas
Exterior: Brick
Exterior: Other
Elevator: N
Energy Certificate: N
Green Verification Status: N
Water Supply Type: Drilled Well
Water Supply: Well
Physically Handicapped-Equipped: N
Special Designation: Unknown
Other Structures: Garden Shed
Retirement: N
Parking
Driveway: Pvt Double
Garage Spaces: 2
Garage Type: Attached
Covered Parking Spaces: 4
Total Parking Spaces: 6
Fees
Tax Year: 2023
Tax Legal Description: PCL - 15-1 SEC M-122; Lt 15 PL M-122 Mara; Ramara
Taxes: $3,076
Highlights
Feature: Beach
Feature: Fenced Yard
Feature: Hospital
Feature: Park
Feature: School Bus Route
Land
Cross Street: Courtland
Municipality District: Ramara
Fronting On: East
Parcel Number: 586890088
Parcel of Tied Land: N
Pool: None
Sewer: Septic
Lot Depth: 231 Feet
Lot Frontage: 100 Feet
Lot Irregularities: 99.99X231.57X100.23X2
Acres: .50-1.99
Zoning: VR - Village Res
Rooms
Room details for 32 Patricia Drive, Ramara
| Type | Dimensions | Description |
|---|---|---|
| Living Main | 3.00 x 4.47 | Electric Fireplace |
| Dining Main | 3.71 x 2.97 | Walk-Out |
| Kitchen Main | 3.63 x 5.97 | |
| Sunroom Main | 5.13 x 2.34 | |
| Prim Bdrm Main | 4.09 x 4.04 | 3 Pc Ensuite |
| 2nd Br Main | 3.96 x 2.90 | |
| 3rd Br Main | 3.23 x 2.97 | |
| Bathroom Main | - | 4 Pc Bath |
| Rec Lower | 6.25 x 6.27 | |
| 4th Br Lower | 4.25 x 3.91 | |
| 5th Br Lower | 4.04 x 2.54 | |
| Laundry Lower | - |
| XXXXXXXX | XXX XX, XXXX |
XXXXXX XXX XXXX |
$XXX,XXX |
| XXXXXXXX XXXXXX | XXX XX, XXXX | $779,900 XXX XXXX |
Car-Dependent
- Almost all errands require a car.

École élémentaire publique L'Héritage
Elementary: PublicChar-Lan Intermediate School
Elementary: PublicSt Peter's School
Elementary: CatholicHoly Trinity Catholic Elementary School
Elementary: CatholicÉcole élémentaire catholique de l'Ange-Gardien
Elementary: CatholicWilliamstown Public School
Elementary: PublicÉcole secondaire publique L'Héritage
Secondary: PublicCharlottenburgh and Lancaster District High School
Secondary: PublicSt Lawrence Secondary School
Secondary: PublicÉcole secondaire catholique La Citadelle
Secondary: CatholicHoly Trinity Catholic Secondary School
Secondary: CatholicCornwall Collegiate and Vocational School
Secondary: Public

