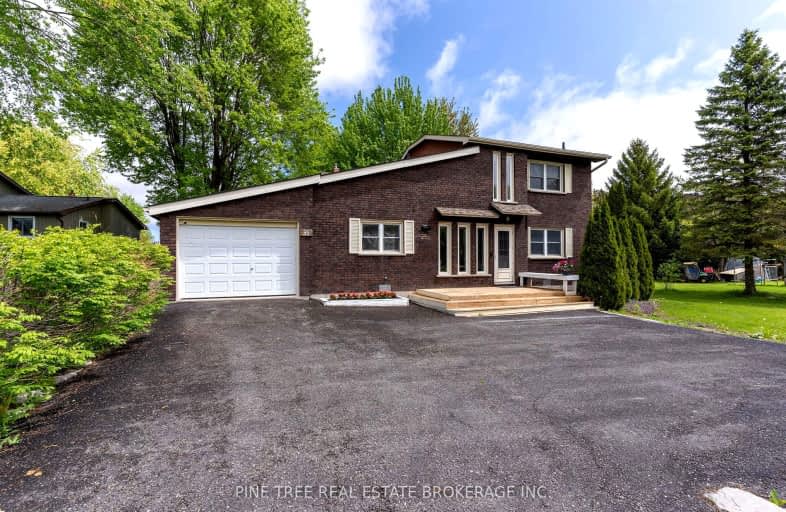Car-Dependent
- Almost all errands require a car.
7
/100
Somewhat Bikeable
- Most errands require a car.
28
/100

Foley Catholic School
Elementary: Catholic
2.69 km
Holy Family Catholic School
Elementary: Catholic
14.08 km
Thorah Central Public School
Elementary: Public
13.92 km
Beaverton Public School
Elementary: Public
13.09 km
Brechin Public School
Elementary: Public
2.08 km
Uptergrove Public School
Elementary: Public
9.76 km
Orillia Campus
Secondary: Public
18.21 km
Brock High School
Secondary: Public
25.03 km
Sutton District High School
Secondary: Public
29.68 km
Patrick Fogarty Secondary School
Secondary: Catholic
19.99 km
Twin Lakes Secondary School
Secondary: Public
18.79 km
Orillia Secondary School
Secondary: Public
19.52 km
-
McRae Point Provincial Park
McRae Park Rd, Ramara ON 10.21km -
Tudhope Beach Park
atherley road, Orillia ON 15.9km -
Lankinwood Park
Orillia ON 16.07km
-
CIBC
2290 King St, Brechin ON L0K 1B0 12.97km -
BMO Bank of Montreal
350 Simcoe St, Beaverton ON L0K 1A0 13.48km -
TD Bank Financial Group
370 Simcoe St, Beaverton ON L0K 1A0 13.5km



