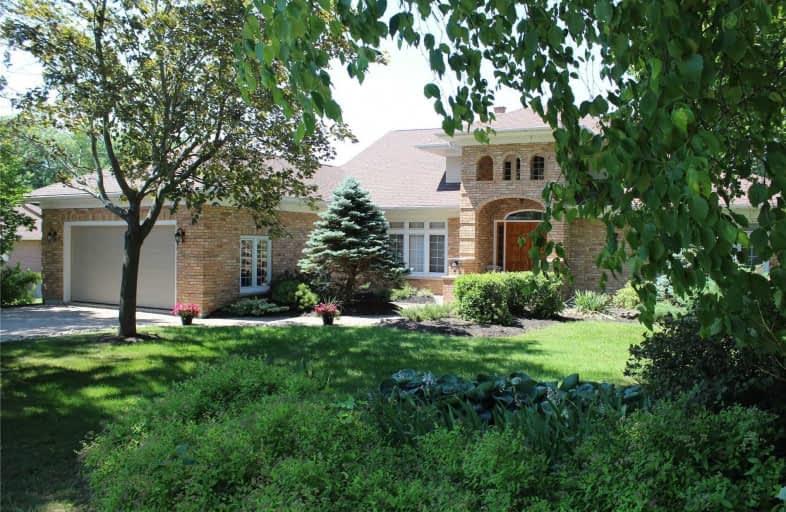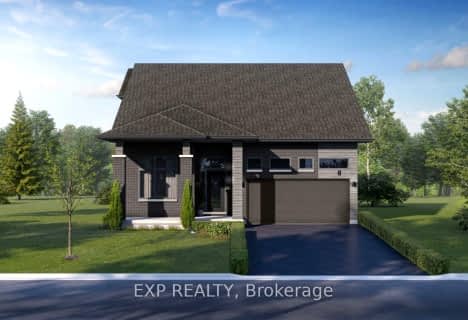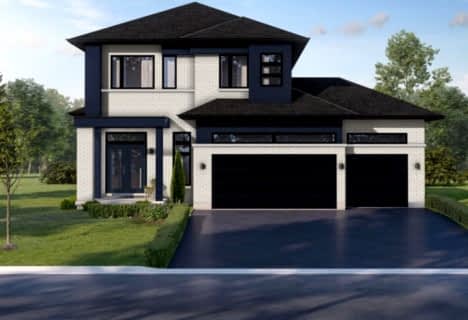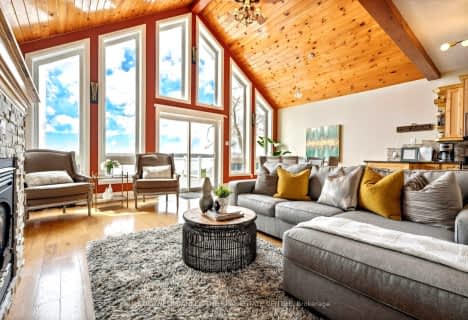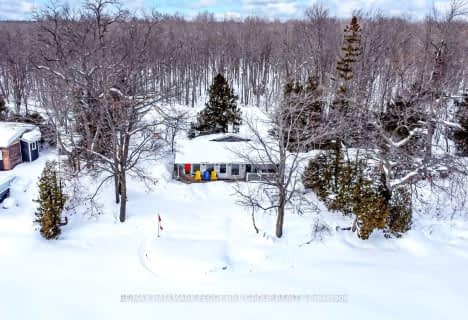
K P Manson Public School
Elementary: Public
8.73 km
Rama Central Public School
Elementary: Public
5.14 km
St Bernard's Separate School
Elementary: Catholic
12.03 km
Uptergrove Public School
Elementary: Public
11.89 km
Couchiching Heights Public School
Elementary: Public
10.47 km
Severn Shores Public School
Elementary: Public
3.81 km
Orillia Campus
Secondary: Public
12.20 km
Gravenhurst High School
Secondary: Public
23.99 km
Patrick Fogarty Secondary School
Secondary: Catholic
11.05 km
Twin Lakes Secondary School
Secondary: Public
14.14 km
Trillium Lakelands' AETC's
Secondary: Public
37.68 km
Orillia Secondary School
Secondary: Public
12.40 km
