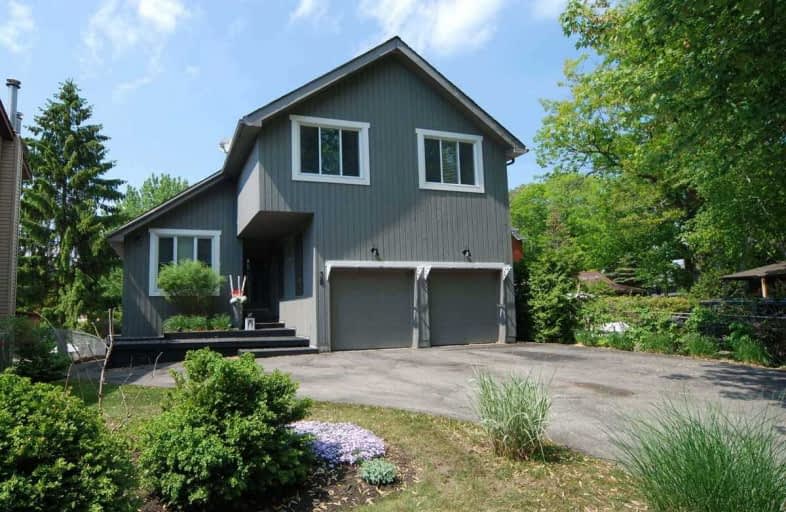Sold on Jul 26, 2019
Note: Property is not currently for sale or for rent.

-
Type: Detached
-
Style: 2-Storey
-
Size: 2000 sqft
-
Lot Size: 50 x 207.75 Feet
-
Age: 16-30 years
-
Taxes: $4,266 per year
-
Days on Site: 86 Days
-
Added: Sep 07, 2019 (2 months on market)
-
Updated:
-
Last Checked: 2 months ago
-
MLS®#: S4434711
-
Listed By: Century 21 lakeside cove realty ltd., brokerage
Beautiful Four Bedroom Waterfront Home With Cruiser Access To Lake Simcoe And The Trent Severn Waterway System. Large Kitchen With Breakfast Bar And Quartz Countertops. Family Room With High-Efficiency Wood Burning Fireplace And Walk Out To Large Deck. Master With Ensuite, Walk-In Closet And Walk Out To Coffee Deck. New Propane Furnace (2018)*This Property Is Currently Registered With The Township And Can Used As An Airbnb. Great Investment Opportunity*
Extras
Inclusions: Stainless Steel Fridge, Built-In Wall Oven, Microwave, Cooktop, Dishwasher, Front Load Washer/Dryer, All Window Coverings, All Upgraded Lighting Fixtures, Guest Bunkie, Hot Water Tank, Fridge In Garage, Cvac, Gazebo
Property Details
Facts for 38 Ridge Avenue, Ramara
Status
Days on Market: 86
Last Status: Sold
Sold Date: Jul 26, 2019
Closed Date: Aug 30, 2019
Expiry Date: Sep 30, 2019
Sold Price: $705,000
Unavailable Date: Jul 26, 2019
Input Date: May 01, 2019
Property
Status: Sale
Property Type: Detached
Style: 2-Storey
Size (sq ft): 2000
Age: 16-30
Area: Ramara
Community: Brechin
Availability Date: 30-60 Days
Inside
Bedrooms: 4
Bathrooms: 3
Kitchens: 1
Rooms: 7
Den/Family Room: Yes
Air Conditioning: Central Air
Fireplace: Yes
Laundry Level: Upper
Central Vacuum: Y
Washrooms: 3
Building
Basement: Fin W/O
Heat Type: Forced Air
Heat Source: Propane
Exterior: Wood
Water Supply: Municipal
Special Designation: Unknown
Other Structures: Garden Shed
Parking
Driveway: Private
Garage Spaces: 2
Garage Type: Attached
Covered Parking Spaces: 4
Total Parking Spaces: 6
Fees
Tax Year: 2019
Tax Legal Description: Pcl 15-4 Sec51 Mara-4 Pt Lt 15 Lot47Conc4 51R17820
Taxes: $4,266
Highlights
Feature: Beach
Feature: Fenced Yard
Feature: Lake Access
Feature: Marina
Feature: Rec Centre
Feature: Waterfront
Land
Cross Street: Lake Avenue - Ridge
Municipality District: Ramara
Fronting On: North
Pool: None
Sewer: Sewers
Lot Depth: 207.75 Feet
Lot Frontage: 50 Feet
Waterfront: Direct
Additional Media
- Virtual Tour: http://www.venturehomes.ca/trebtour.asp?tourid=50317
Rooms
Room details for 38 Ridge Avenue, Ramara
| Type | Dimensions | Description |
|---|---|---|
| Living Main | 3.32 x 5.48 | Hardwood Floor, Vaulted Ceiling, Picture Window |
| Dining Main | 3.32 x 5.78 | Hardwood Floor, W/O To Deck, Combined W/Living |
| Kitchen Main | 3.67 x 4.54 | Stone Floor, Quartz Counter |
| Family Main | 3.38 x 5.33 | Hardwood Floor, Fireplace, W/O To Deck |
| Master 2nd | 4.30 x 5.82 | Broadloom, W/I Closet, 5 Pc Bath |
| 2nd Br 2nd | 3.53 x 4.35 | Broadloom, Large Closet, Vaulted Ceiling |
| 3rd Br 2nd | 3.44 x 3.56 | Broadloom, Large Closet, Vaulted Ceiling |
| Rec Bsmt | 4.60 x 6.30 | Broadloom, Above Grade Window, W/O To Yard |
| Exercise Bsmt | 2.74 x 3.10 | Broadloom, Bar Sink |
| 4th Br Bsmt | 2.62 x 3.29 | Broadloom, Above Grade Window |
| XXXXXXXX | XXX XX, XXXX |
XXXX XXX XXXX |
$XXX,XXX |
| XXX XX, XXXX |
XXXXXX XXX XXXX |
$XXX,XXX | |
| XXXXXXXX | XXX XX, XXXX |
XXXXXXXX XXX XXXX |
|
| XXX XX, XXXX |
XXXXXX XXX XXXX |
$XXX,XXX | |
| XXXXXXXX | XXX XX, XXXX |
XXXXXXXX XXX XXXX |
|
| XXX XX, XXXX |
XXXXXX XXX XXXX |
$XXX,XXX | |
| XXXXXXXX | XXX XX, XXXX |
XXXXXXX XXX XXXX |
|
| XXX XX, XXXX |
XXXXXX XXX XXXX |
$XXX,XXX |
| XXXXXXXX XXXX | XXX XX, XXXX | $705,000 XXX XXXX |
| XXXXXXXX XXXXXX | XXX XX, XXXX | $725,000 XXX XXXX |
| XXXXXXXX XXXXXXXX | XXX XX, XXXX | XXX XXXX |
| XXXXXXXX XXXXXX | XXX XX, XXXX | $739,000 XXX XXXX |
| XXXXXXXX XXXXXXXX | XXX XX, XXXX | XXX XXXX |
| XXXXXXXX XXXXXX | XXX XX, XXXX | $739,000 XXX XXXX |
| XXXXXXXX XXXXXXX | XXX XX, XXXX | XXX XXXX |
| XXXXXXXX XXXXXX | XXX XX, XXXX | $789,000 XXX XXXX |

Foley Catholic School
Elementary: CatholicHoly Family Catholic School
Elementary: CatholicThorah Central Public School
Elementary: PublicBeaverton Public School
Elementary: PublicBrechin Public School
Elementary: PublicUptergrove Public School
Elementary: PublicOrillia Campus
Secondary: PublicBrock High School
Secondary: PublicSutton District High School
Secondary: PublicPatrick Fogarty Secondary School
Secondary: CatholicTwin Lakes Secondary School
Secondary: PublicOrillia Secondary School
Secondary: Public

