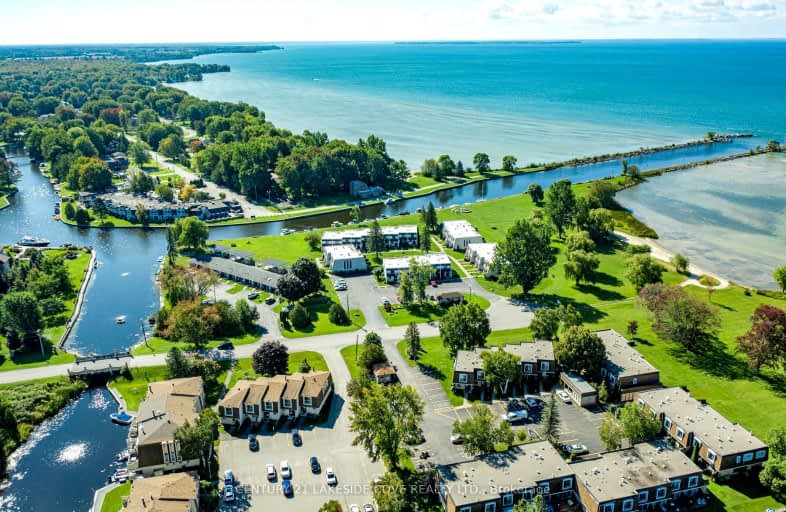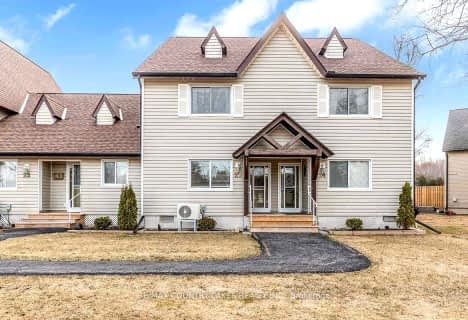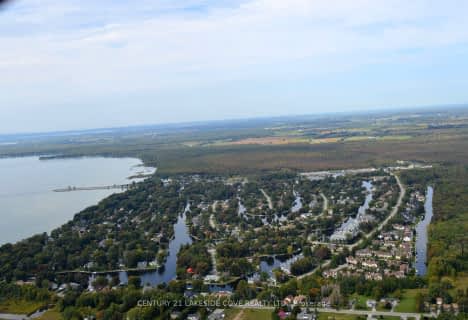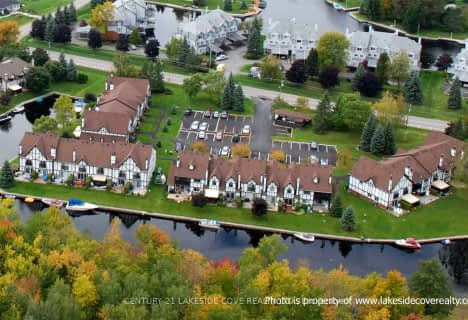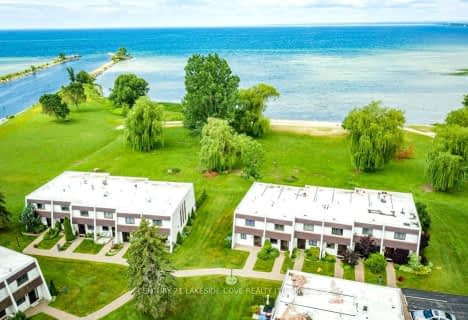Car-Dependent
- Almost all errands require a car.
Somewhat Bikeable
- Most errands require a car.

Foley Catholic School
Elementary: CatholicHoly Family Catholic School
Elementary: CatholicThorah Central Public School
Elementary: PublicBeaverton Public School
Elementary: PublicBrechin Public School
Elementary: PublicUptergrove Public School
Elementary: PublicOrillia Campus
Secondary: PublicBrock High School
Secondary: PublicSutton District High School
Secondary: PublicPatrick Fogarty Secondary School
Secondary: CatholicTwin Lakes Secondary School
Secondary: PublicOrillia Secondary School
Secondary: Public-
Keggers On The Water
87 Laguna Parkway, Brechin, ON L0K 1B0 1.13km -
Tar'd N Feather'd
378 Bay Street, Beaverton, ON L0K 1A0 14.63km -
Simcoe Yard House Pub
5899 Rama Road, Rama, ON L3V 6H6 14.78km
-
Tim Hortons
2234 Highway 12, Brechin, ON L0K 1B0 3.38km -
Underground Bakeshop
425 Mara Road, Beaverton, ON L0K 1A0 14.12km -
Tim Hortons
5899 Rama Road, Orillia, ON L3V 6H6 14.78km
-
Fisher's Your Independent Grocer
30 Beaver Avenue, Beaverton, ON L0K 1A0 15.62km -
Shoppers Drug Mart
55 Front Street, Orillia, ON L3V 4R0 17.07km -
Zehrs
289 Coldwater Road, Orillia, ON L3V 6J3 18.54km
-
Lanterna Ristorante
2812 Lakeshore Drive, Brechin, ON L0K 1B0 1.6km -
Uncle Tom's Kitchen
2279 ON-12, Brechin, ON L0K 1B0 7.13km -
Uncle Tom's Kitchen
2279 Highway 12, Brechin, ON L0K 1B0 3.31km
-
Orillia Square Mall
1029 Brodie Drive, Severn, ON L3V 6H4 19.44km -
Giant Tiger
138 Atherley Road, Orillia, ON L3V 1N3 16.26km -
Dollarama
187 Memorial Avenue, Orillia, ON L3V 5X5 17.22km
-
Fisher's Your Independent Grocer
30 Beaver Avenue, Beaverton, ON L0K 1A0 15.62km -
Metro
70 Front Street N, Orillia, ON L3V 4R8 17.06km -
Zehrs
289 Coldwater Road, Orillia, ON L3V 6J3 18.54km
-
Coulsons General Store & Farm Supply
RR 2, Oro Station, ON L0L 2E0 24.79km -
LCBO
534 Bayfield Street, Barrie, ON L4M 5A2 42.24km -
Dial a Bottle
Barrie, ON L4N 9A9 44.01km
-
Hope River General Store
28775 Trans-Canada Highway, Hope, BC V0X 1L3 3206.17km -
Sunshine Superwash
184 Front Street S, Orillia, ON L3V 4K1 16.39km -
Canadian Tire Gas+
135 West Street S, Orillia, ON L3V 5G7 16.89km
-
Galaxy Cinemas Orillia
865 W Ridge Boulevard, Orillia, ON L3V 8B3 19.59km -
Sunset Drive-In
134 4 Line S, Shanty Bay, ON L0L 2L0 30.67km -
The Gem Theatre
11 Church Street, Georgina, ON L4P 3E9 38.71km
-
Orillia Public Library
36 Mississaga Street W, Orillia, ON L3V 3A6 17.27km -
Innisfil Public Library
967 Innisfil Beach Road, Innisfil, ON L9S 1V3 37.26km -
Barrie Public Library - Painswick Branch
48 Dean Avenue, Barrie, ON L4N 0C2 40.63km
-
Soldiers' Memorial Hospital
170 Colborne Street W, Orillia, ON L3V 2Z3 17.45km -
Soldier's Memorial Hospital
170 Colborne Street W, Orillia, ON L3V 2Z3 17.45km -
Vitalaire Healthcare
190 Memorial Avenue, Orillia, ON L3V 5X6 17.2km
-
McRae Point Provincial Park
McRae Park Rd, Ramara ON 9.2km -
Mara Provincial Park
ON 12km -
Tudhope Beach Park
atherley road, Orillia ON 14.81km
-
CIBC
2290 King St, Brechin ON L0K 1B0 13.99km -
CIBC Cash Dispenser
610 Atherley Rd, Orillia ON L3V 1P2 13.85km -
BMO Bank of Montreal
350 Simcoe St, Beaverton ON L0K 1A0 14.5km
- 2 bath
- 3 bed
- 1000 sqft
Unit -1 Paradise Boulevard South, Ramara, Ontario • L0K 1B0 • Rural Ramara
