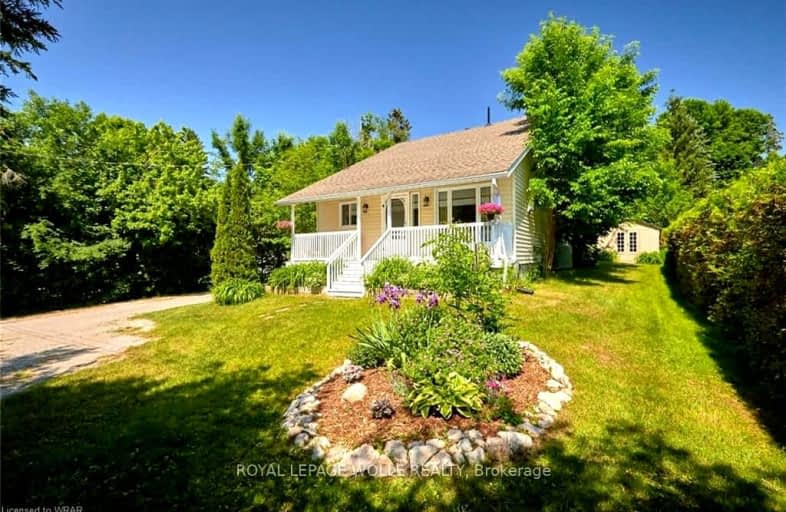Car-Dependent
- Almost all errands require a car.
7
/100
Somewhat Bikeable
- Almost all errands require a car.
23
/100

St Bernard's Separate School
Elementary: Catholic
6.54 km
Uptergrove Public School
Elementary: Public
3.38 km
Monsignor Lee Separate School
Elementary: Catholic
9.26 km
Harriett Todd Public School
Elementary: Public
9.08 km
Lions Oval Public School
Elementary: Public
9.13 km
Regent Park Public School
Elementary: Public
6.56 km
Orillia Campus
Secondary: Public
8.51 km
Brock High School
Secondary: Public
32.64 km
Sutton District High School
Secondary: Public
30.18 km
Patrick Fogarty Secondary School
Secondary: Catholic
10.44 km
Twin Lakes Secondary School
Secondary: Public
9.04 km
Orillia Secondary School
Secondary: Public
9.81 km
-
McRae Point Provincial Park
McRae Park Rd, Ramara ON 0.61km -
Atherley Park
Creighton St, Atherley ON 4.52km -
Lankinwood Park
Orillia ON 6.35km
-
Anita Groves
773 Atherley Rd, Orillia ON L3V 1P7 4.48km -
Scotiabank
1094 Barrydowne Rd at la, Rama ON L0K 1T0 8.44km -
Scotiabank
33 Monarch Dr, Orillia ON 8.48km


