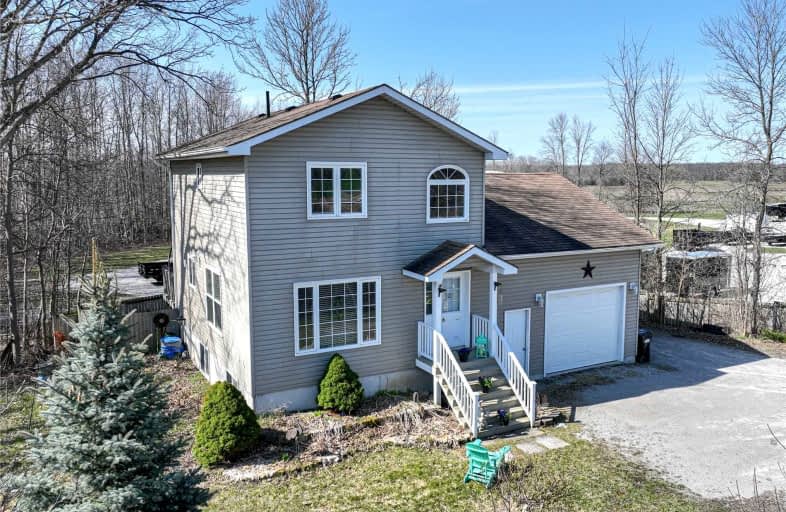Sold on May 28, 2022
Note: Property is not currently for sale or for rent.

-
Type: Detached
-
Style: 2-Storey
-
Lot Size: 212.96 x 0
-
Age: 16-30 years
-
Taxes: $2,400 per year
-
Days on Site: 24 Days
-
Added: Dec 13, 2024 (3 weeks on market)
-
Updated:
-
Last Checked: 2 months ago
-
MLS®#: S11222864
-
Listed By: Re/max orillia realty (1996) ltd., brokerage
Here is a home that you can afford!Great two storey w/Open concept main floor--living room/eating area/kitchen combo w/ walkout to large deck. Newer kitchen appliances and light fixtures through out Mudroom entrance is through side door in the garage. 2 piece bath completes the main floor. Laminate flooring throughout. Upstairs are 3 bedrooms plus a 4 piece bath. The basement is also finished with large family room and great art studio/bonus room! Lots of space for a growing family! The oversized garage has plenty of room for your cars and toys--every man's dream. Nothing to do but move in! Privacy fence blocks house from highway. Lots of parking. This just might be the home for you, so make an appointment and check it out--your search may be over!
Property Details
Facts for 4058 Ontario 12, Ramara
Status
Days on Market: 24
Last Status: Sold
Sold Date: May 28, 2022
Closed Date: Jul 05, 2022
Expiry Date: Jul 29, 2022
Sold Price: $647,000
Unavailable Date: May 28, 2022
Input Date: May 04, 2022
Prior LSC: Sold
Property
Status: Sale
Property Type: Detached
Style: 2-Storey
Age: 16-30
Area: Ramara
Community: Rural Ramara
Availability Date: Flexible
Assessment Amount: $248,000
Assessment Year: 2022
Inside
Bedrooms: 3
Bathrooms: 2
Kitchens: 1
Rooms: 8
Air Conditioning: Central Air
Fireplace: No
Washrooms: 2
Utilities
Electricity: Yes
Cable: Yes
Building
Basement: Finished
Basement 2: Full
Heat Type: Forced Air
Heat Source: Propane
Exterior: Vinyl Siding
Elevator: N
Water Supply Type: Drilled Well
Special Designation: Unknown
Parking
Driveway: Pvt Double
Garage Spaces: 2
Garage Type: Attached
Covered Parking Spaces: 6
Total Parking Spaces: 8
Fees
Tax Year: 2022
Tax Legal Description: PT N 1/2 LT 16 COM 9 MARA AS IN RO1042114(FIRSTLY); RAMARA
Taxes: $2,400
Land
Cross Street: Highway 12 South tow
Municipality District: Ramara
Fronting On: North
Pool: None
Sewer: Septic
Lot Frontage: 212.96
Acres: < .50
Zoning: AG
Rooms
Room details for 4058 Ontario 12, Ramara
| Type | Dimensions | Description |
|---|---|---|
| Mudroom Main | 1.80 x 2.31 | |
| Bathroom Main | - | |
| Kitchen Main | 3.96 x 3.84 | Laminate |
| Other Main | 3.96 x 5.11 | Laminate |
| Prim Bdrm 2nd | 3.89 x 2.92 | |
| Br 2nd | 2.84 x 3.35 | |
| Br 2nd | 2.64 x 2.92 | |
| Bathroom 2nd | - | |
| Family Bsmt | 6.02 x 3.84 | Laminate |
| Other Bsmt | 3.38 x 2.51 |
| XXXXXXXX | XXX XX, XXXX |
XXXX XXX XXXX |
$XXX,XXX |
| XXX XX, XXXX |
XXXXXX XXX XXXX |
$XXX,XXX |
| XXXXXXXX XXXX | XXX XX, XXXX | $647,000 XXX XXXX |
| XXXXXXXX XXXXXX | XXX XX, XXXX | $649,000 XXX XXXX |

Foley Catholic School
Elementary: CatholicBrechin Public School
Elementary: PublicRama Central Public School
Elementary: PublicSt Bernard's Separate School
Elementary: CatholicUptergrove Public School
Elementary: PublicRegent Park Public School
Elementary: PublicOrillia Campus
Secondary: PublicBrock High School
Secondary: PublicSutton District High School
Secondary: PublicPatrick Fogarty Secondary School
Secondary: CatholicTwin Lakes Secondary School
Secondary: PublicOrillia Secondary School
Secondary: Public