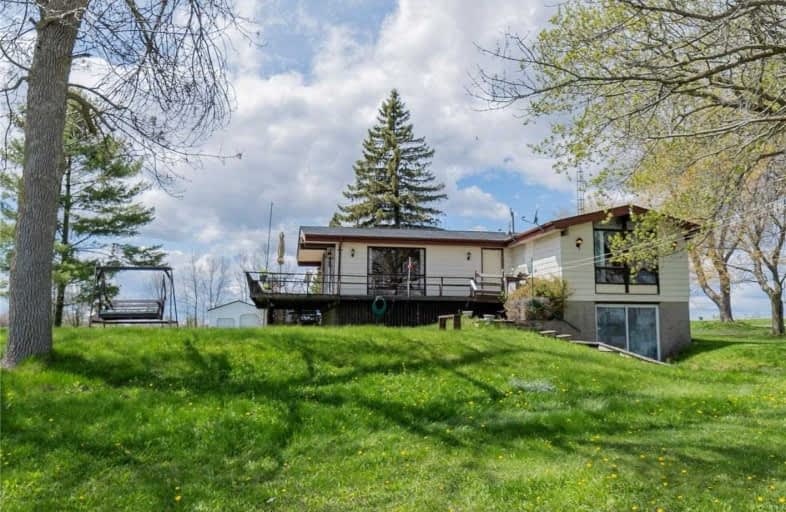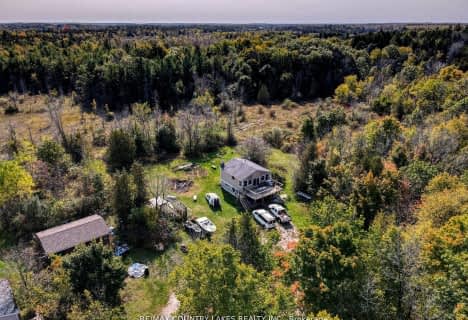
Foley Catholic School
Elementary: Catholic
8.52 km
Thorah Central Public School
Elementary: Public
20.76 km
Beaverton Public School
Elementary: Public
20.86 km
Brechin Public School
Elementary: Public
8.86 km
Rama Central Public School
Elementary: Public
16.71 km
Uptergrove Public School
Elementary: Public
13.38 km
Orillia Campus
Secondary: Public
22.37 km
Gravenhurst High School
Secondary: Public
37.99 km
Brock High School
Secondary: Public
31.30 km
Patrick Fogarty Secondary School
Secondary: Catholic
23.32 km
Twin Lakes Secondary School
Secondary: Public
23.68 km
Orillia Secondary School
Secondary: Public
23.53 km



