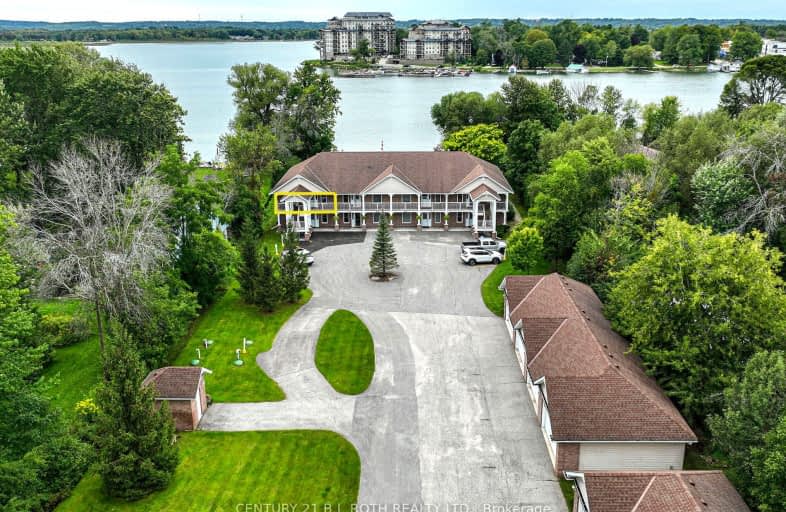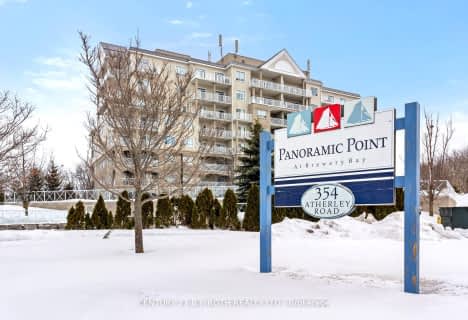Car-Dependent
- Almost all errands require a car.
20
/100
Somewhat Bikeable
- Most errands require a car.
35
/100

St Bernard's Separate School
Elementary: Catholic
2.40 km
Uptergrove Public School
Elementary: Public
4.90 km
Couchiching Heights Public School
Elementary: Public
5.56 km
Monsignor Lee Separate School
Elementary: Catholic
4.89 km
Lions Oval Public School
Elementary: Public
4.87 km
Regent Park Public School
Elementary: Public
2.58 km
Orillia Campus
Secondary: Public
4.34 km
Gravenhurst High School
Secondary: Public
35.25 km
Sutton District High School
Secondary: Public
33.10 km
Patrick Fogarty Secondary School
Secondary: Catholic
6.01 km
Twin Lakes Secondary School
Secondary: Public
5.48 km
Orillia Secondary School
Secondary: Public
5.62 km
-
Tudhope Beach Park
atherley road, Orillia ON 1.92km -
Lankinwood Park
Orillia ON 2.39km -
Kitchener Park
Kitchener St (at West St. S), Orillia ON L3V 7N6 3.48km
-
Scotiabank
33 Monarch Dr, Orillia ON 4.18km -
BMO Bank of Montreal
70 Front St N, Orillia ON L3V 4R8 4.19km -
Del-Coin
13 Hwy 11, Orillia ON L3V 6H1 4.24km






