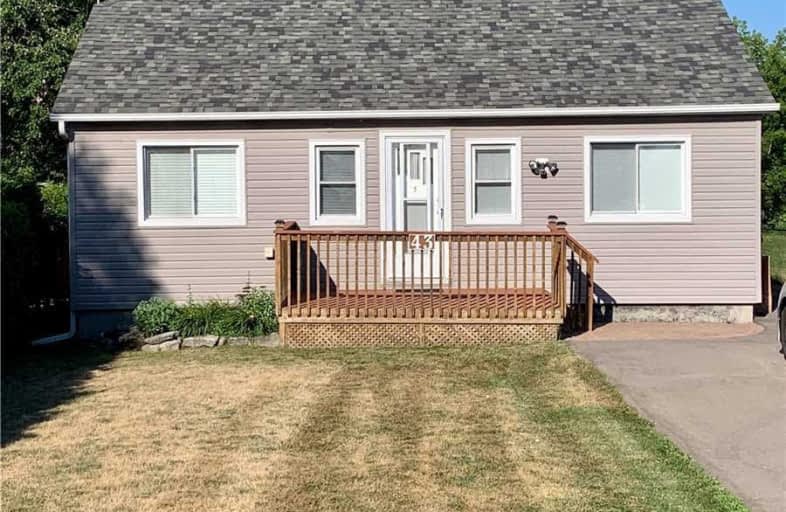Note: Property is not currently for sale or for rent.

-
Type: Detached
-
Style: Bungalow
-
Lot Size: 50 x 209.8 Feet
-
Age: No Data
-
Taxes: $1,824 per year
-
Days on Site: 14 Days
-
Added: Jul 20, 2020 (2 weeks on market)
-
Updated:
-
Last Checked: 2 months ago
-
MLS®#: S4837144
-
Listed By: Royal lepage signature realty, brokerage
Welcome To Lagoon City-The Venice Of Lake Simcoe! Quaint 3 Bedroom 4 Season Cottage Set On A Treed Large Lot Where You Can Enjoy The Views Of Lake Simcoe From Your Front Porch. Spacious Living/Dining Room Perfect To Accommodate Family Gatherings, Eat-In Kitchen, Ensuite Laundry, W/O To Galvanized Steel Deck That Will Last A Lifetime. Detached Garage(Set On Concrete Pad) And Shed To House All Of Your Lawn Equipment And Summer Toys!
Extras
Incl Fridge, Ceran-Top Stove, Stacked Washer/Dryer, All Window Coverings, All Elfs, Hot Water Tank(14), Insulated Vinyl Siding(13), Crawl Space W/Eng Cement Finish, Paved Driveway(18), Shingles(13), Gazebo, Deeded Beach Access Too!
Property Details
Facts for 43 Lake Avenue, Ramara
Status
Days on Market: 14
Last Status: Sold
Sold Date: Aug 03, 2020
Closed Date: Aug 27, 2020
Expiry Date: Oct 20, 2020
Sold Price: $390,000
Unavailable Date: Aug 03, 2020
Input Date: Jul 20, 2020
Prior LSC: Sold
Property
Status: Sale
Property Type: Detached
Style: Bungalow
Area: Ramara
Community: Brechin
Availability Date: 30/60/Tba
Inside
Bedrooms: 3
Bathrooms: 1
Kitchens: 1
Rooms: 7
Den/Family Room: No
Air Conditioning: Window Unit
Fireplace: No
Washrooms: 1
Building
Basement: Crawl Space
Heat Type: Forced Air
Heat Source: Propane
Exterior: Board/Batten
Exterior: Vinyl Siding
Water Supply: Municipal
Special Designation: Unknown
Parking
Driveway: Private
Garage Spaces: 1
Garage Type: Detached
Covered Parking Spaces: 4
Total Parking Spaces: 5
Fees
Tax Year: 2020
Tax Legal Description: Pcl 37-1 Sec M2; Lt 37 Pl M2 Mara*
Taxes: $1,824
Land
Cross Street: Simcoe Road/Lake Ave
Municipality District: Ramara
Fronting On: East
Pool: None
Sewer: Sewers
Lot Depth: 209.8 Feet
Lot Frontage: 50 Feet
Rooms
Room details for 43 Lake Avenue, Ramara
| Type | Dimensions | Description |
|---|---|---|
| Living Main | 3.16 x 5.73 | Vinyl Floor, Combined W/Dining, Open Concept |
| Dining Main | 2.86 x 3.04 | Vinyl Floor, W/O To Deck, Picture Window |
| Kitchen Main | 3.04 x 3.56 | Vinyl Floor, W/O To Deck, Eat-In Kitchen |
| Master Main | 3.04 x 3.35 | Laminate, Large Closet, Picture Window |
| 2nd Br Main | 3.04 x 3.62 | Laminate, Large Closet, Picture Window |
| 3rd Br Main | 3.04 x 3.65 | Broadloom, Large Closet, Picture Window |
| Den Main | 2.46 x 3.23 | Vinyl Floor, French Doors, Picture Window |
| XXXXXXXX | XXX XX, XXXX |
XXXX XXX XXXX |
$XXX,XXX |
| XXX XX, XXXX |
XXXXXX XXX XXXX |
$XXX,XXX |
| XXXXXXXX XXXX | XXX XX, XXXX | $390,000 XXX XXXX |
| XXXXXXXX XXXXXX | XXX XX, XXXX | $428,000 XXX XXXX |

Foley Catholic School
Elementary: CatholicHoly Family Catholic School
Elementary: CatholicThorah Central Public School
Elementary: PublicBeaverton Public School
Elementary: PublicBrechin Public School
Elementary: PublicUptergrove Public School
Elementary: PublicOrillia Campus
Secondary: PublicBrock High School
Secondary: PublicSutton District High School
Secondary: PublicPatrick Fogarty Secondary School
Secondary: CatholicTwin Lakes Secondary School
Secondary: PublicOrillia Secondary School
Secondary: Public

