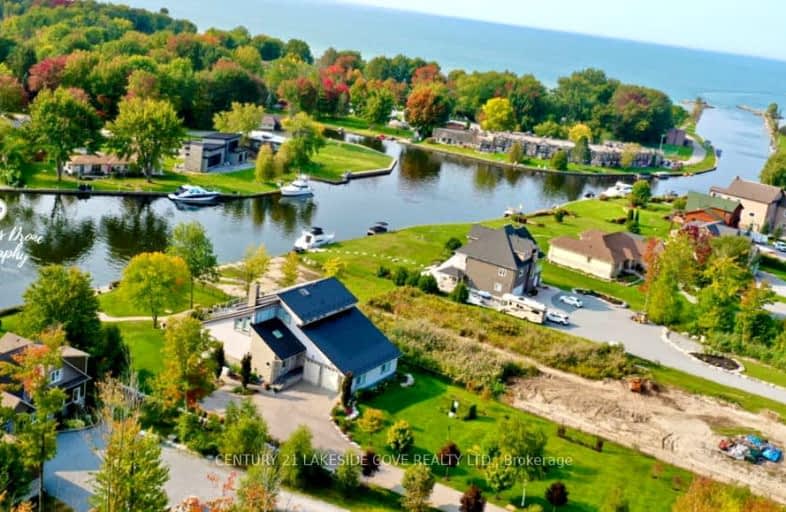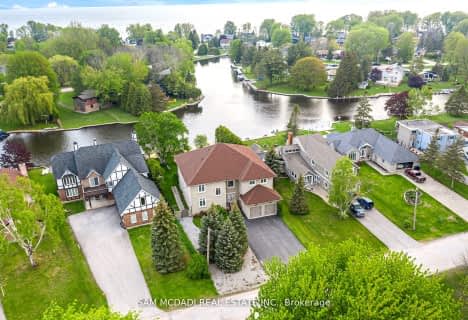Car-Dependent
- Almost all errands require a car.
6
/100
Somewhat Bikeable
- Most errands require a car.
29
/100

Foley Catholic School
Elementary: Catholic
3.48 km
Holy Family Catholic School
Elementary: Catholic
15.08 km
Thorah Central Public School
Elementary: Public
14.96 km
Beaverton Public School
Elementary: Public
14.07 km
Brechin Public School
Elementary: Public
2.91 km
Uptergrove Public School
Elementary: Public
8.67 km
Orillia Campus
Secondary: Public
17.20 km
Brock High School
Secondary: Public
26.06 km
Sutton District High School
Secondary: Public
30.06 km
Patrick Fogarty Secondary School
Secondary: Catholic
18.94 km
Twin Lakes Secondary School
Secondary: Public
17.83 km
Orillia Secondary School
Secondary: Public
18.50 km
-
McRae Point Provincial Park
McRae Park Rd, Ramara ON 9.26km -
Beaverton Mill Gateway Park
Beaverton ON 14.33km -
Tudhope Beach Park
atherley road, Orillia ON 14.87km
-
CIBC
2290 King St, Brechin ON L0K 1B0 13.95km -
CIBC
339 Simcoe St, Beaverton ON L0K 1A0 14.43km -
BMO Bank of Montreal
350 Simcoe St, Beaverton ON L0K 1A0 14.46km



