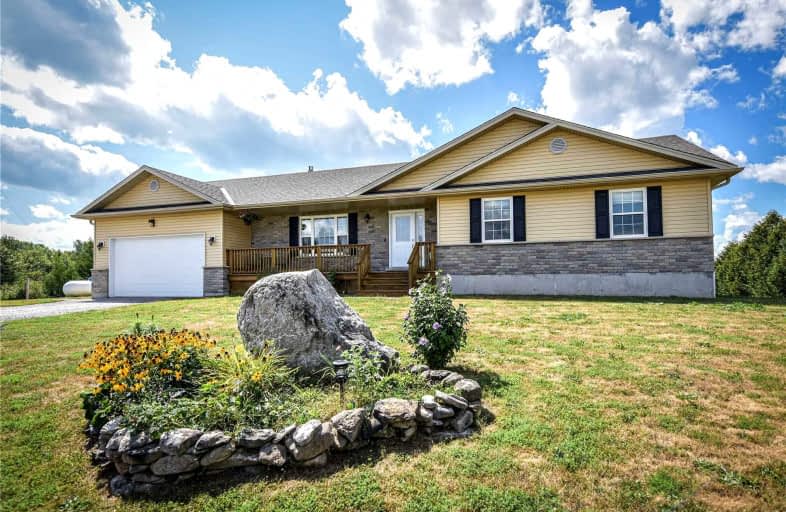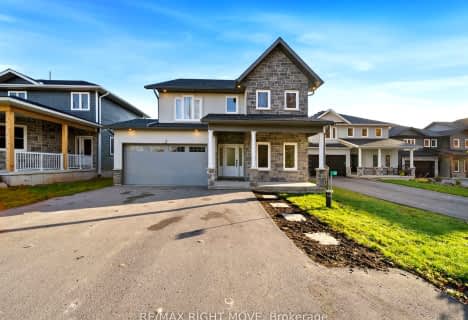
3D Walkthrough

Rama Central Public School
Elementary: Public
7.76 km
St Bernard's Separate School
Elementary: Catholic
8.81 km
Uptergrove Public School
Elementary: Public
9.07 km
Couchiching Heights Public School
Elementary: Public
7.67 km
Severn Shores Public School
Elementary: Public
4.50 km
Regent Park Public School
Elementary: Public
9.15 km
Orillia Campus
Secondary: Public
9.15 km
Gravenhurst High School
Secondary: Public
27.13 km
Patrick Fogarty Secondary School
Secondary: Catholic
8.31 km
Twin Lakes Secondary School
Secondary: Public
11.10 km
Trillium Lakelands' AETC's
Secondary: Public
40.92 km
Orillia Secondary School
Secondary: Public
9.51 km





