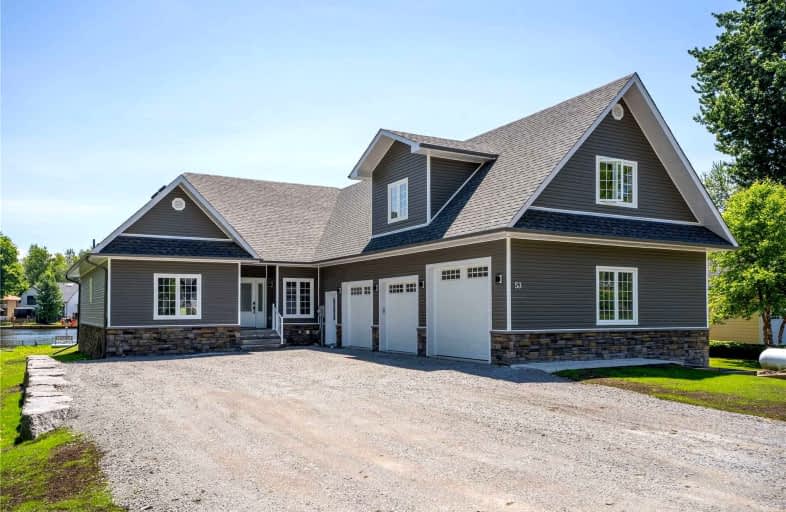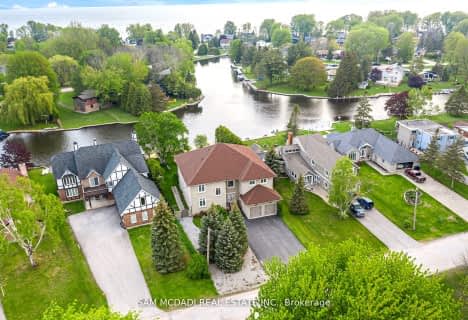Sold on Jan 13, 2023
Note: Property is not currently for sale or for rent.

-
Type: Detached
-
Style: Bungalow
-
Size: 3000 sqft
-
Lot Size: 70 x 200 Feet
-
Age: No Data
-
Taxes: $6,920 per year
-
Days on Site: 77 Days
-
Added: Oct 28, 2022 (2 months on market)
-
Updated:
-
Last Checked: 2 months ago
-
MLS®#: S5809200
-
Listed By: Sam mcdadi real estate inc., brokerage
Beautiful, Custom Built Bungalow In Ontario's Venice, Lagoon City. This Stunning Home Sits On 70 Ft Of Waterfront W/ A Private Dock And Minutes To Great Boating And Fishing On Lake Simcoe. Featuring Appr.3100 Sq Ft Of Living Space, An Open Concept Floor Plan W/Hardwood Floors Throughout & Multiple Walkouts To An Oversized Covered Porch. Perfect For Entertaining Or To Enjoy The Peacefulness Of The Waterway. The Chef Inspired Kitchen Has Stainless Steel Appliances, Quartz Counters, Pantry And A Large Center Island. It Is Open To The Living & Dining Room, All With Views Of The Waterway. The Primary Bedroom Has A Walkout To The Deck, A Spa Like 5Pc Ensuite & Massive Walk In Closet. 2 Other Bedrooms Feature Large Closets And Amazing Views. There Is A Separate 1 Bedroom Apartment Over The Garage W/ Kitchen, 4Pc Bath & Lrg Living Area. The Perfect Place For Guests To Stay While Visiting Or To Rent Out. The 3 Car Garage Has Extra High Ceiling Allowing You The Option To Store Your Boat.
Extras
The Basement Crawl Space Has 6 Ft Ceilings, Great For Storage, Kids To Play Or A Media Room Inclusions: 2X Fridges, 2X Stoves, Dishwasher, Washer And Dryer, All Existing Light Fixtures, Garage Door Openers,
Property Details
Facts for 53 Ridge Avenue, Ramara
Status
Days on Market: 77
Last Status: Sold
Sold Date: Jan 13, 2023
Closed Date: May 12, 2023
Expiry Date: Aug 31, 2023
Sold Price: $1,565,000
Unavailable Date: Jan 13, 2023
Input Date: Oct 28, 2022
Property
Status: Sale
Property Type: Detached
Style: Bungalow
Size (sq ft): 3000
Area: Ramara
Community: Brechin
Availability Date: Tbd
Inside
Bedrooms: 4
Bathrooms: 3
Kitchens: 2
Rooms: 10
Den/Family Room: No
Air Conditioning: Central Air
Fireplace: Yes
Laundry Level: Main
Washrooms: 3
Building
Basement: Crawl Space
Heat Type: Forced Air
Heat Source: Propane
Exterior: Stone
Exterior: Vinyl Siding
Water Supply: Municipal
Special Designation: Unknown
Parking
Driveway: Pvt Double
Garage Spaces: 3
Garage Type: Built-In
Covered Parking Spaces: 6
Total Parking Spaces: 9
Fees
Tax Year: 2022
Tax Legal Description: Pcl 315-1 Sec M28; Lt 315 Pl M28 Mara ;S/T Lt61029
Taxes: $6,920
Land
Cross Street: Laguna Parkway
Municipality District: Ramara
Fronting On: South
Pool: None
Sewer: Sewers
Lot Depth: 200 Feet
Lot Frontage: 70 Feet
Water Body Name: Simcoe
Water Body Type: Canal
Water Frontage: 22.86
Access To Property: Yr Rnd Municpal Rd
Water Features: Dock
Shoreline: Soft Btm
Additional Media
- Virtual Tour: https://www.dropbox.com/s/kze5qbpf1vm5qj9/53%20Ridge%20Ave%20-%20Video%20Tour.mov?dl=0
Rooms
Room details for 53 Ridge Avenue, Ramara
| Type | Dimensions | Description |
|---|---|---|
| Living Main | 3.35 x 6.70 | Hardwood Floor, Fireplace, Overlook Water |
| Dining Main | 3.35 x 2.90 | Hardwood Floor, W/O To Deck, Pot Lights |
| Kitchen Main | 3.35 x 4.57 | Stainless Steel Appl, Quartz Counter, Centre Island |
| Office Main | 3.35 x 3.35 | Hardwood Floor, Large Window, Pot Lights |
| Prim Bdrm Main | 3.94 x 5.79 | 5 Pc Ensuite, W/O To Water, W/I Closet |
| 2nd Br Main | 3.96 x 3.65 | Hardwood Floor, Closet, Window |
| 3rd Br Main | 3.96 x 3.65 | Hardwood Floor, W/I Closet, Window |
| Kitchen 2nd | 3.65 x 3.65 | Panelled, Pot Lights, Hardwood Floor |
| 4th Br 2nd | 3.35 x 3.35 | Ceiling Fan, Hardwood Floor, Window |
| Living 2nd | 3.65 x 3.65 | Open Concept, Hardwood Floor, Large Window |
| XXXXXXXX | XXX XX, XXXX |
XXXX XXX XXXX |
$X,XXX,XXX |
| XXX XX, XXXX |
XXXXXX XXX XXXX |
$X,XXX,XXX | |
| XXXXXXXX | XXX XX, XXXX |
XXXX XXX XXXX |
$X,XXX,XXX |
| XXX XX, XXXX |
XXXXXX XXX XXXX |
$X,XXX,XXX |
| XXXXXXXX XXXX | XXX XX, XXXX | $1,565,000 XXX XXXX |
| XXXXXXXX XXXXXX | XXX XX, XXXX | $1,644,000 XXX XXXX |
| XXXXXXXX XXXX | XXX XX, XXXX | $1,700,000 XXX XXXX |
| XXXXXXXX XXXXXX | XXX XX, XXXX | $1,899,000 XXX XXXX |

Foley Catholic School
Elementary: CatholicHoly Family Catholic School
Elementary: CatholicThorah Central Public School
Elementary: PublicBeaverton Public School
Elementary: PublicBrechin Public School
Elementary: PublicUptergrove Public School
Elementary: PublicOrillia Campus
Secondary: PublicBrock High School
Secondary: PublicSutton District High School
Secondary: PublicPatrick Fogarty Secondary School
Secondary: CatholicTwin Lakes Secondary School
Secondary: PublicOrillia Secondary School
Secondary: Public



