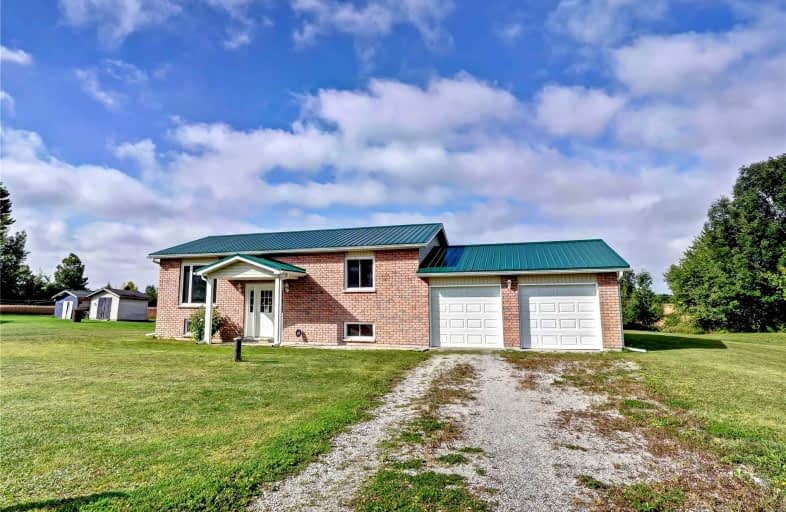Sold on Sep 27, 2021
Note: Property is not currently for sale or for rent.

-
Type: Detached
-
Style: Bungalow-Raised
-
Size: 700 sqft
-
Lot Size: 136.38 x 154.79 Feet
-
Age: No Data
-
Taxes: $2,408 per year
-
Days on Site: 7 Days
-
Added: Sep 20, 2021 (1 week on market)
-
Updated:
-
Last Checked: 1 month ago
-
MLS®#: S5376647
-
Listed By: Re/max orillia realty (1996) ltd., brokerage
Very Well Maintained Raised Bungalow Located Close To Orillia. Home Features 2 + 1 Bedrms, 1 Bath On A 136' X 154' Lot. Main Level Features Open Concept Layout, Kitchen, Living Room & Dining Area W/ Walkout To Back Deck, 2 Beds, 1 Bath, Laminate Floors Throughout. Basement Features 1 Bedrm & The Remaining Is Unspoiled Ready To Be Finished. Double Attached Garage, Metal Roof, Propane Forced Air Furnace Drill Well & More.Located Approx. 10 Min To Orillia.
Extras
Inc: Dishwasher, Refrigerator, Stove, Riding Mower, Bbq
Property Details
Facts for 5418 Fairvalley Road, Ramara
Status
Days on Market: 7
Last Status: Sold
Sold Date: Sep 27, 2021
Closed Date: Nov 16, 2021
Expiry Date: Nov 30, 2021
Sold Price: $603,333
Unavailable Date: Sep 27, 2021
Input Date: Sep 20, 2021
Property
Status: Sale
Property Type: Detached
Style: Bungalow-Raised
Size (sq ft): 700
Area: Ramara
Community: Rural Ramara
Availability Date: Tba
Inside
Bedrooms: 2
Bedrooms Plus: 1
Bathrooms: 1
Kitchens: 1
Rooms: 6
Den/Family Room: No
Air Conditioning: None
Fireplace: No
Washrooms: 1
Building
Basement: Full
Basement 2: Part Fin
Heat Type: Forced Air
Heat Source: Propane
Exterior: Brick Front
Exterior: Vinyl Siding
Water Supply: Well
Special Designation: Unknown
Parking
Driveway: Private
Garage Spaces: 2
Garage Type: Attached
Covered Parking Spaces: 8
Total Parking Spaces: 10
Fees
Tax Year: 2021
Tax Legal Description: Pt Lt 19 Con 13 Mara Pt 4 51R33846; Ramara
Taxes: $2,408
Land
Cross Street: Rama Rd-Monck Rd-Fai
Municipality District: Ramara
Fronting On: East
Parcel Number: 40166921
Pool: None
Sewer: Septic
Lot Depth: 154.79 Feet
Lot Frontage: 136.38 Feet
Zoning: Res
Rooms
Room details for 5418 Fairvalley Road, Ramara
| Type | Dimensions | Description |
|---|---|---|
| Kitchen Main | 3.02 x 3.35 | |
| Dining Main | 3.02 x 2.46 | |
| Living Main | 4.09 x 3.86 | |
| Prim Bdrm Main | 4.34 x 3.30 | |
| 2nd Br Main | 3.58 x 2.69 | |
| Bathroom Main | 2.46 x 2.54 | 4 Pc Bath |
| 3rd Br Lower | 3.86 x 3.35 |
| XXXXXXXX | XXX XX, XXXX |
XXXX XXX XXXX |
$XXX,XXX |
| XXX XX, XXXX |
XXXXXX XXX XXXX |
$XXX,XXX |
| XXXXXXXX XXXX | XXX XX, XXXX | $603,333 XXX XXXX |
| XXXXXXXX XXXXXX | XXX XX, XXXX | $525,500 XXX XXXX |

Rama Central Public School
Elementary: PublicSt Bernard's Separate School
Elementary: CatholicUptergrove Public School
Elementary: PublicCouchiching Heights Public School
Elementary: PublicSevern Shores Public School
Elementary: PublicRegent Park Public School
Elementary: PublicOrillia Campus
Secondary: PublicGravenhurst High School
Secondary: PublicSutton District High School
Secondary: PublicPatrick Fogarty Secondary School
Secondary: CatholicTwin Lakes Secondary School
Secondary: PublicOrillia Secondary School
Secondary: Public

