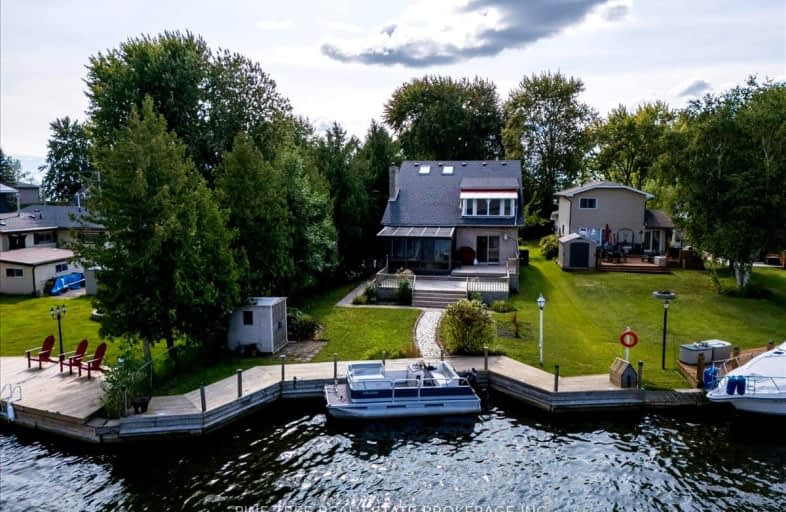Car-Dependent
- Almost all errands require a car.
11
/100
Somewhat Bikeable
- Most errands require a car.
29
/100

Foley Catholic School
Elementary: Catholic
3.07 km
Holy Family Catholic School
Elementary: Catholic
14.14 km
Thorah Central Public School
Elementary: Public
14.02 km
Beaverton Public School
Elementary: Public
13.13 km
Brechin Public School
Elementary: Public
2.45 km
Uptergrove Public School
Elementary: Public
9.52 km
Orillia Campus
Secondary: Public
17.90 km
Brock High School
Secondary: Public
25.12 km
Sutton District High School
Secondary: Public
29.46 km
Patrick Fogarty Secondary School
Secondary: Catholic
19.70 km
Twin Lakes Secondary School
Secondary: Public
18.47 km
Orillia Secondary School
Secondary: Public
19.21 km
-
McRae Point Provincial Park
McRae Park Rd, Ramara ON 9.88km -
Beaverton Mill Gateway Park
Beaverton ON 13.39km -
Atherley Park
Creighton St, Atherley ON 13.76km
-
CIBC
339 Simcoe St, Beaverton ON L0K 1A0 13.5km -
BMO Bank of Montreal
350 Simcoe St, Beaverton ON L0K 1A0 13.53km -
Anita Groves
773 Atherley Rd, Orillia ON L3V 1P7 13.55km





