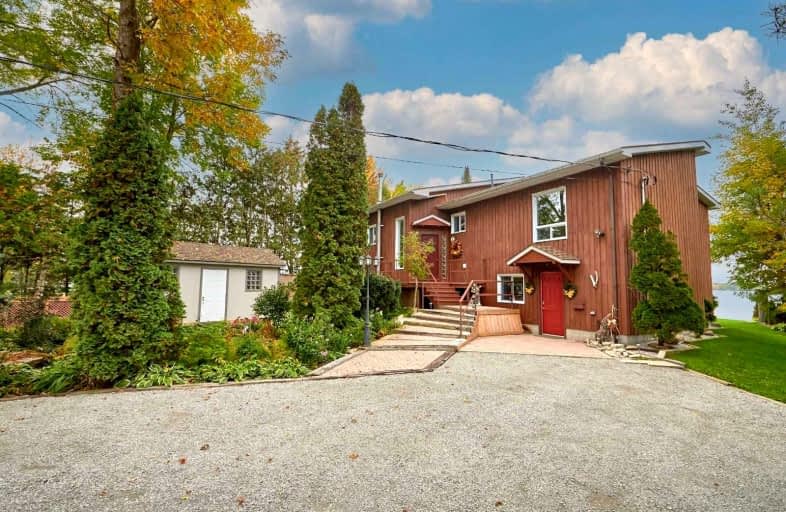Sold on Oct 22, 2021
Note: Property is not currently for sale or for rent.

-
Type: Detached
-
Style: 2-Storey
-
Size: 3000 sqft
-
Lot Size: 89.18 x 574.84 Feet
-
Age: 16-30 years
-
Taxes: $3,695 per year
-
Days on Site: 4 Days
-
Added: Oct 18, 2021 (4 days on market)
-
Updated:
-
Last Checked: 2 months ago
-
MLS®#: S5405265
-
Listed By: Re/max hallmark peggy hill group realty, brokerage
Serene Waterfront Living On Family-Friendly Lake St. John! Year-Round Luxurious Waterfront Living On A Quiet Family-Friendly Lake! Nearly 3 Quarter Acre Property With Just Shy Of 90Ft Of Waterfront! Western Sunsets, Large Deck, Sprawling Lawn, & Sandy W/I To The Lake! Grand Open-Concept Interior Boasts Pitched Ceilings, Expansive Windows, Wood Fp, & More! Your Waterfront Dreams Are Waiting To Come To Life At This Beautiful Lakeside #hometostay!Visit Our Site!
Extras
Incl: Carbon Monoxide Detector, Central Vac, Dishwasher, Furniture, Microwave, Range Hood, Smoke Detector, Stove, 2 X Fridges, Heat Detector, See Att Extra Info Sheet For Add'l Inclusions & Optional Purchase Items/Rental: Security System
Property Details
Facts for 6260 Bluebird Street, Ramara
Status
Days on Market: 4
Last Status: Sold
Sold Date: Oct 22, 2021
Closed Date: Dec 09, 2021
Expiry Date: Jan 18, 2022
Sold Price: $1,400,000
Unavailable Date: Oct 22, 2021
Input Date: Oct 18, 2021
Prior LSC: Listing with no contract changes
Property
Status: Sale
Property Type: Detached
Style: 2-Storey
Size (sq ft): 3000
Age: 16-30
Area: Ramara
Community: Rural Ramara
Availability Date: Flexible
Inside
Bedrooms: 6
Bathrooms: 3
Kitchens: 1
Rooms: 10
Den/Family Room: No
Air Conditioning: None
Fireplace: Yes
Central Vacuum: Y
Washrooms: 3
Utilities
Electricity: Available
Building
Basement: None
Heat Type: Forced Air
Heat Source: Oil
Exterior: Wood
UFFI: No
Water Supply: Well
Special Designation: Unknown
Other Structures: Garden Shed
Parking
Driveway: Pvt Double
Garage Type: None
Covered Parking Spaces: 10
Total Parking Spaces: 10
Fees
Tax Year: 2021
Tax Legal Description: Lt 30 Pl 681 Rama ; Ramara
Taxes: $3,695
Highlights
Feature: Beach
Feature: Golf
Feature: Hospital
Feature: Lake/Pond
Land
Cross Street: Conc Rd 3/Airport/Bl
Municipality District: Ramara
Fronting On: West
Parcel Number: 586950335
Pool: None
Sewer: Septic
Lot Depth: 574.84 Feet
Lot Frontage: 89.18 Feet
Acres: .50-1.99
Zoning: Sr
Waterfront: Direct
Water Body Name: St John
Water Body Type: Lake
Water Frontage: 27.18
Water Features: Beachfront
Water Features: Dock
Shoreline: Clean
Shoreline: Gravel
Shoreline Allowance: Owned
Shoreline Exposure: Se
Additional Media
- Virtual Tour: https://my.matterport.com/show/?m=WPU8WJGvd2Q&brand=0
Rooms
Room details for 6260 Bluebird Street, Ramara
| Type | Dimensions | Description |
|---|---|---|
| Kitchen Upper | 5.89 x 6.53 | Combined W/Dining, Hardwood Floor |
| Living Upper | 4.93 x 6.71 | Fireplace, Laminate, W/O To Deck |
| Br Upper | 3.56 x 3.15 | Broadloom |
| Br Upper | 4.42 x 3.45 | Broadloom |
| Br Upper | 4.11 x 4.11 | Broadloom |
| Family Main | 5.97 x 4.06 | Broadloom |
| Br Main | 3.25 x 4.37 | Broadloom |
| Br Main | 3.25 x 4.37 | Broadloom |
| Br Main | 4.42 x 4.83 | Broadloom |
| Workshop Main | - | |
| Utility Main | - |

| XXXXXXXX | XXX XX, XXXX |
XXXX XXX XXXX |
$X,XXX,XXX |
| XXX XX, XXXX |
XXXXXX XXX XXXX |
$X,XXX,XXX |
| XXXXXXXX XXXX | XXX XX, XXXX | $1,400,000 XXX XXXX |
| XXXXXXXX XXXXXX | XXX XX, XXXX | $1,199,999 XXX XXXX |

K P Manson Public School
Elementary: PublicRama Central Public School
Elementary: PublicSt Bernard's Separate School
Elementary: CatholicUptergrove Public School
Elementary: PublicSevern Shores Public School
Elementary: PublicRegent Park Public School
Elementary: PublicOrillia Campus
Secondary: PublicGravenhurst High School
Secondary: PublicPatrick Fogarty Secondary School
Secondary: CatholicTwin Lakes Secondary School
Secondary: PublicTrillium Lakelands' AETC's
Secondary: PublicOrillia Secondary School
Secondary: Public
