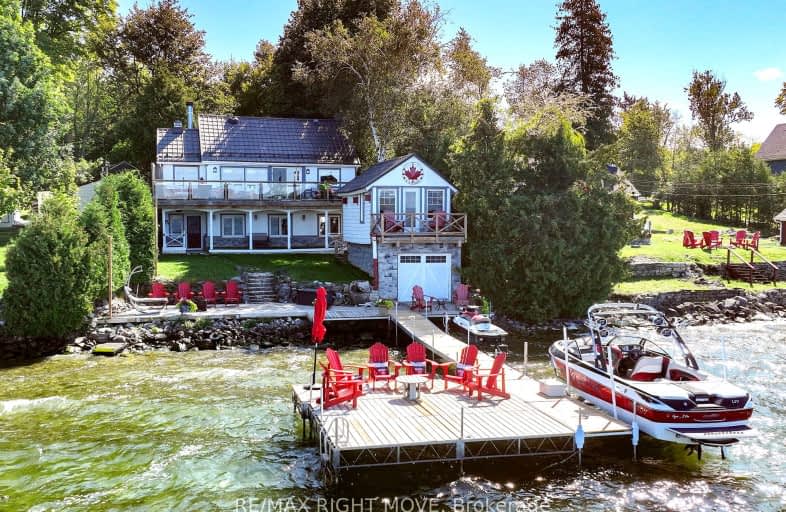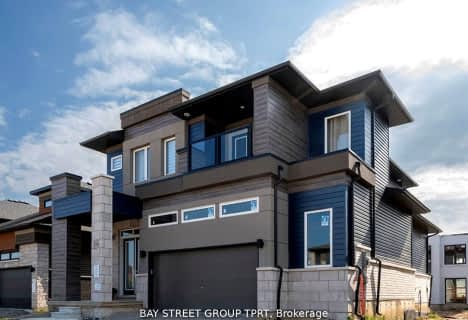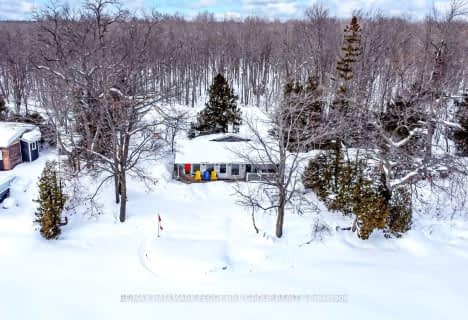Car-Dependent
- Almost all errands require a car.
Somewhat Bikeable
- Most errands require a car.

K P Manson Public School
Elementary: PublicRama Central Public School
Elementary: PublicSt Bernard's Separate School
Elementary: CatholicCouchiching Heights Public School
Elementary: PublicSevern Shores Public School
Elementary: PublicMonsignor Lee Separate School
Elementary: CatholicOrillia Campus
Secondary: PublicGravenhurst High School
Secondary: PublicPatrick Fogarty Secondary School
Secondary: CatholicTwin Lakes Secondary School
Secondary: PublicTrillium Lakelands' AETC's
Secondary: PublicOrillia Secondary School
Secondary: Public-
Simcoe Yard House Pub
5899 Rama Road, Rama, ON L3V 6H6 4.17km -
Fire Starter Lounge
5899 Rama Road, Orillia, ON L3V 6H6 4.29km -
Washago Village Restaurant
9620 Ontario 11 S, Washago, ON L0K 2B0 4.54km
-
Starbucks
825 Highway 11 N, Orillia, ON L3V 6S2 10.05km -
Bedrock Cafe
9393 11 Highway N, Orillia, ON L3V 0Y8 3.81km -
Tim Hortons - Temporarily Closed
5899 Rama Rd, Rama, ON L3V 6H6 4.17km
-
Crunch Fitness
26 West Street N, Orillia, ON L3V 5B8 9.88km -
Anytime Fitness
3275 Monarch Drive, Unit 7, Orillia, ON L3V 7W7 11.27km -
Iron Lodge Fitness
205 Margaret stteet, Unit 15/16, Gravenhurst, ON P1P 1S7 24.89km
-
Shoppers Drug Mart
55 Front Street, Orillia, ON L3V 4R0 9.47km -
Zehrs
289 Coldwater Road, Orillia, ON L3V 6J3 10.72km -
Food Basics Pharmacy
975 West Ridge Boulevard, Orillia, ON L3V 8A3 11.94km
-
Burrito Boyz
8873 Highway 11 N, Severn, ON L0K 1G0 3.42km -
Webers
Highway 11, Orillia, ON L3V 6S2 3.45km -
Subway
Timber Creek Plaza, 8873 Highway 11 N, Cumberland Beach, ON L0K 1G0 3.45km
-
Orillia Square Mall
1029 Brodie Drive, Severn, ON L3V 6H4 8.63km -
Dollar Tree
4435 Burnside Line, Orillia, ON L3V 7X8 8.9km -
Canadian Tire
1029 Brodie Drive, Orillia, ON L3V 0V2 8.8km
-
Canoe Fresh Food Market
3384 Muskoka Street, Washago, ON L0K 2B0 7.43km -
Jason's No Frills
1029 Brodie Drive, Orillia, ON L3V 6H4 8.54km -
Mini Mart
3365 Highview Avenue, Cumberland Beach, ON L0K 1G0 3.32km
-
Coulsons General Store & Farm Supply
RR 2, Oro Station, ON L0L 2E0 26.45km -
Beer Store
118W - 505 Highway, Unit 14, Bracebridge, ON P1L 1X1 39.96km -
LCBO
534 Bayfield Street, Barrie, ON L4M 5A2 41.33km
-
Shell Gas
9305 Hwy 11 NB & Bramshott Ave, Cumberland Beach, ON 3.64km -
Ultramar
9279 Hwy 11 NB & Knight Ave, Cumberland Beach, ON 3.58km -
Husky Gas
8873 Higway 11 NB, Cumberland Beach, ON 3.44km
-
Galaxy Cinemas Orillia
865 W Ridge Boulevard, Orillia, ON L3V 8B3 11.63km -
Muskoka Drive In Theatre
1001 Theatre Rd, Gravenhurst, ON P1P 1R3 28.33km -
Sunset Drive-In
134 4 Line S, Shanty Bay, ON L0L 2L0 31.13km
-
Orillia Public Library
36 Mississaga Street W, Orillia, ON L3V 3A6 10.01km -
Honey Harbour Public Library
2587 Honey Harbour Road, Muskoka District Municipality, ON P0C 41.81km -
Midland Public Library
320 King Street, Midland, ON L4R 3M6 42.28km
-
Soldier's Memorial Hospital
170 Colborne Street W, Orillia, ON L3V 2Z3 10.48km -
Soldiers' Memorial Hospital
170 Colborne Street W, Orillia, ON L3V 2Z3 10.48km -
Royal Victoria Hospital
201 Georgian Drive, Barrie, ON L4M 6M2 38.61km
-
Couchiching Beach Park
Terry Fox Cir, Orillia ON 8.93km -
Tudhope Beach Park
atherley road, Orillia ON 9.07km -
Centennial Park
Orillia ON 9.29km
-
Scotiabank
5884 Rama Rd, Orillia ON L3V 6H6 4.35km -
Scotiabank
1094 Barrydowne Rd at la, Rama ON L0K 1T0 4.46km -
President's Choice Financial ATM
1029 Brodie Dr, Severn ON L3V 0V2 8.51km





