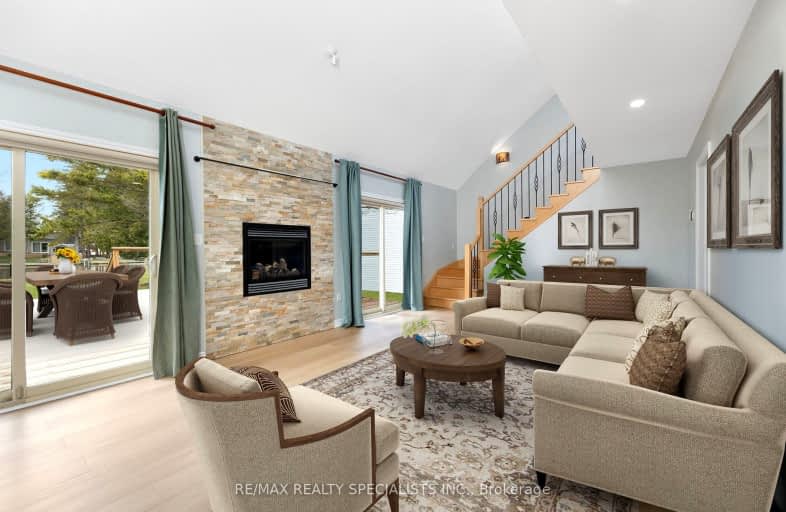Car-Dependent
- Almost all errands require a car.
8
/100
Somewhat Bikeable
- Most errands require a car.
28
/100

Foley Catholic School
Elementary: Catholic
2.55 km
Holy Family Catholic School
Elementary: Catholic
14.29 km
Thorah Central Public School
Elementary: Public
14.11 km
Beaverton Public School
Elementary: Public
13.31 km
Brechin Public School
Elementary: Public
1.95 km
Uptergrove Public School
Elementary: Public
9.69 km
Orillia Campus
Secondary: Public
18.22 km
Brock High School
Secondary: Public
25.22 km
Sutton District High School
Secondary: Public
29.98 km
Patrick Fogarty Secondary School
Secondary: Catholic
19.97 km
Twin Lakes Secondary School
Secondary: Public
18.83 km
Orillia Secondary School
Secondary: Public
19.53 km
-
McRae Point Provincial Park
McRae Park Rd, Ramara ON 10.26km -
Beaverton Mill Gateway Park
Beaverton ON 13.58km -
Tudhope Beach Park
atherley road, Orillia ON 15.9km
-
CIBC
2290 King St, Brechin ON L0K 1B0 13.2km -
BMO Bank of Montreal
350 Simcoe St, Beaverton ON L0K 1A0 13.7km -
CIBC
339 Simcoe St, Beaverton ON L0K 1A0 13.68km




