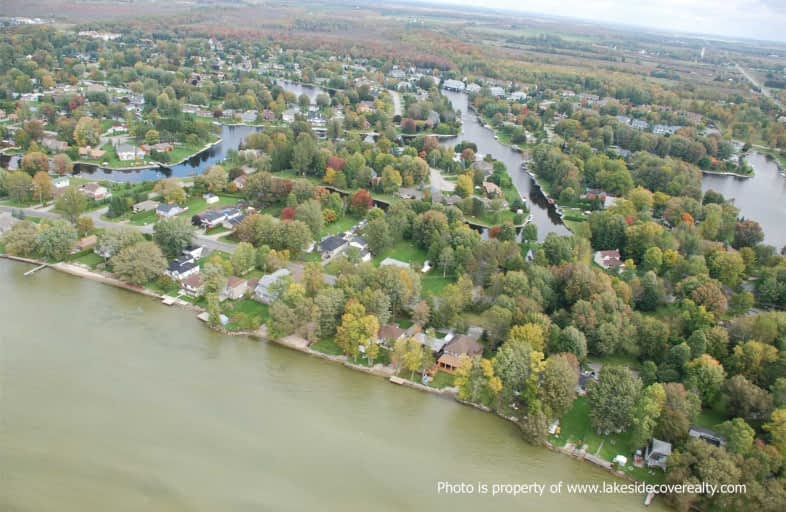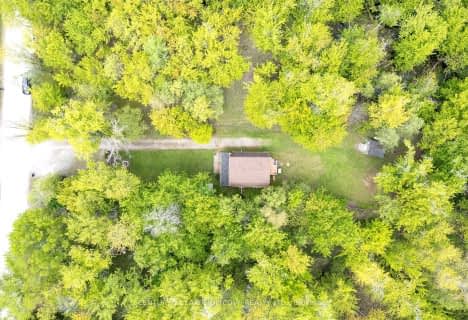Sold on Jun 07, 2019
Note: Property is not currently for sale or for rent.

-
Type: Detached
-
Style: Bungalow-Raised
-
Lot Size: 85 x 223 Feet
-
Age: No Data
-
Taxes: $3,241 per year
-
Days on Site: 11 Days
-
Added: Sep 07, 2019 (1 week on market)
-
Updated:
-
Last Checked: 2 months ago
-
MLS®#: S4463352
-
Listed By: Century 21 lakeside cove realty ltd., brokerage
Beautiful Waterfront Raised Bungalow With Attached Garage & Great Southern View Of Waterways With Private Boat Mooring & Easy Access To Lake Simcoe & Beyond. Enjoy 3 Bed/2 Baths, An Updated Modern Kitchen With Breakfast Bar & Walk-Out Waterside Deck. Lower Level Offers Bright Open Concept & Family Room Has Walkout Waterside Patio. Lagoon City Is An Active Community With Onsite Clubhouse, Restaurants, Tennis, Marina & Private Sandy Beach & Park On Lake Simcoe.
Extras
This Home Is A Pleasure To Show & Ready To Move In With 6 Appliances, Newer Heat Pump, Central Air, Gas Fireplace & Gleaming Hardwood Floor. Property Has Mature Landscaping, Paved Driveway & Great Boating & Fishing At Your Door.
Property Details
Facts for 7 South Island Trail, Ramara
Status
Days on Market: 11
Last Status: Sold
Sold Date: Jun 07, 2019
Closed Date: Jul 25, 2019
Expiry Date: Sep 30, 2019
Sold Price: $495,000
Unavailable Date: Jun 07, 2019
Input Date: May 27, 2019
Property
Status: Sale
Property Type: Detached
Style: Bungalow-Raised
Area: Ramara
Community: Brechin
Inside
Bedrooms: 3
Bathrooms: 2
Kitchens: 1
Rooms: 9
Den/Family Room: No
Air Conditioning: Central Air
Fireplace: Yes
Washrooms: 2
Utilities
Electricity: Yes
Gas: No
Cable: Yes
Telephone: Yes
Building
Basement: Fin W/O
Heat Type: Heat Pump
Heat Source: Electric
Exterior: Vinyl Siding
Water Supply: Municipal
Special Designation: Unknown
Parking
Driveway: Pvt Double
Garage Spaces: 1
Garage Type: Attached
Covered Parking Spaces: 6
Total Parking Spaces: 7
Fees
Tax Year: 2018
Tax Legal Description: Lot 348 Plan M-28 Conc 4 Ramara
Taxes: $3,241
Highlights
Feature: Beach
Feature: Golf
Feature: Lake Access
Feature: Marina
Feature: Park
Feature: Waterfront
Land
Cross Street: Lagoon City/Lake Sim
Municipality District: Ramara
Fronting On: South
Pool: None
Sewer: Sewers
Lot Depth: 223 Feet
Lot Frontage: 85 Feet
Lot Irregularities: 50 Ft Waterfront
Acres: < .50
Waterfront: Direct
Rooms
Room details for 7 South Island Trail, Ramara
| Type | Dimensions | Description |
|---|---|---|
| Kitchen Main | 5.15 x 3.44 | Modern Kitchen, B/I Bar, W/O To Deck |
| Living Main | 6.04 x 3.05 | Overlook Water, Open Concept, Hardwood Floor |
| Dining Main | 2.74 x 4.15 | Open Concept, Overlook Water, Hardwood Floor |
| Master Main | 4.75 x 4.02 | Ceiling Fan, Closet, Broadloom |
| 2nd Br Main | 3.35 x 3.05 | Closet, Broadloom, Window |
| Foyer Main | 1.52 x 3.96 | Hardwood Floor, W/O To Yard, Closet |
| Family Lower | 5.88 x 4.97 | Overlook Water, Gas Fireplace, W/O To Patio |
| 3rd Br Lower | 4.02 x 3.05 | Combined W/Den, Overlook Water, Ensuite Bath |
| Laundry Lower | 1.83 x 2.01 | Vinyl Floor |
| XXXXXXXX | XXX XX, XXXX |
XXXXXXX XXX XXXX |
|
| XXX XX, XXXX |
XXXXXX XXX XXXX |
$XXX,XXX | |
| XXXXXXXX | XXX XX, XXXX |
XXXX XXX XXXX |
$XXX,XXX |
| XXX XX, XXXX |
XXXXXX XXX XXXX |
$XXX,XXX | |
| XXXXXXXX | XXX XX, XXXX |
XXXXXXX XXX XXXX |
|
| XXX XX, XXXX |
XXXXXX XXX XXXX |
$XXX,XXX |
| XXXXXXXX XXXXXXX | XXX XX, XXXX | XXX XXXX |
| XXXXXXXX XXXXXX | XXX XX, XXXX | $499,649 XXX XXXX |
| XXXXXXXX XXXX | XXX XX, XXXX | $495,000 XXX XXXX |
| XXXXXXXX XXXXXX | XXX XX, XXXX | $514,649 XXX XXXX |
| XXXXXXXX XXXXXXX | XXX XX, XXXX | XXX XXXX |
| XXXXXXXX XXXXXX | XXX XX, XXXX | $374,649 XXX XXXX |

Foley Catholic School
Elementary: CatholicHoly Family Catholic School
Elementary: CatholicThorah Central Public School
Elementary: PublicBeaverton Public School
Elementary: PublicBrechin Public School
Elementary: PublicUptergrove Public School
Elementary: PublicOrillia Campus
Secondary: PublicBrock High School
Secondary: PublicSutton District High School
Secondary: PublicPatrick Fogarty Secondary School
Secondary: CatholicTwin Lakes Secondary School
Secondary: PublicOrillia Secondary School
Secondary: Public- 2 bath
- 3 bed
- 700 sqft



