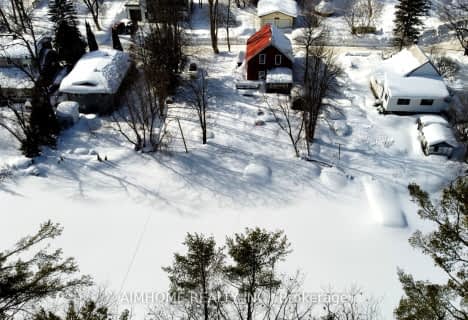Sold on Aug 18, 2016
Note: Property is not currently for sale or for rent.

-
Type: Detached
-
Style: 1 1/2 Storey
-
Lot Size: 0 x 0
-
Age: No Data
-
Taxes: $4,421 per year
-
Days on Site: 6 Days
-
Added: Jul 05, 2023 (6 days on market)
-
Updated:
-
Last Checked: 2 months ago
-
MLS®#: S6273498
-
Listed By: Royal lepage first contact realty the faris team,
Internet Remarks: To see more photos, video tour & detailed description visit The Faris Team website. Traverse the waters of the Black River from this private, 4 season escape on 2 acres. Find magazine-worthy custom finishes including African mahogany flooring, a stunning kitchen, bathrooms and an airy great room with a stone feature wall and fireplace. Enjoy of boating, swimming and fishing with over 500' of waterfront, or a sunny afternoon by the heated pool. , AreaSqFt: 2276, Finished AreaSqFt: 2276, Finished AreaSqM: 211.447, Property Size: 1-2.99 Acre, Features: 9 Ft.+ Ceilings,Cathedral Ceiling,Floors Hardwood,Landscaped,Main Floor Laundry,,
Property Details
Facts for 7433 Davy Drive, Ramara
Status
Days on Market: 6
Last Status: Sold
Sold Date: Aug 18, 2016
Closed Date: Aug 18, 2016
Expiry Date: Dec 12, 2016
Sold Price: $690,000
Unavailable Date: Nov 30, -0001
Input Date: Aug 12, 2016
Prior LSC: Listing with no contract changes
Property
Status: Sale
Property Type: Detached
Style: 1 1/2 Storey
Area: Ramara
Community: Rural Ramara
Availability Date: TBA
Inside
Bedrooms: 3
Bathrooms: 2
Kitchens: 1
Washrooms: 2
Building
Basement: Crawl Space
Basement 2: Unfinished
Exterior: Vinyl Siding
UFFI: No
Parking
Driveway: Other
Fees
Tax Year: 2016
Tax Legal Description: PCL 31-2 SEC M995; LT 31 PL M995 RAMA ; RAMARA
Taxes: $4,421
Land
Cross Street: Hwy 169 To Switch Rd
Municipality District: Ramara
Fronting On: North
Parcel Number: 587000250
Pool: Abv Grnd
Sewer: Septic
Lot Irregularities: 2 Acres
Zoning: RES,
Waterfront: Direct
Water Body Name: Black
Water Body Type: River
Water Frontage: 500.12
Water Features: Dock
Water Features: Riverfront
Rooms
Room details for 7433 Davy Drive, Ramara
| Type | Dimensions | Description |
|---|---|---|
| Kitchen Main | 4.44 x 4.47 | Eat-In Kitchen |
| Living Main | 4.11 x 5.76 | |
| Dining Main | 3.14 x 6.35 | |
| Laundry Main | 1.95 x 2.69 | |
| Prim Bdrm Main | 3.91 x 4.77 | |
| Br Main | 3.30 x 3.96 | |
| Bathroom Main | - | |
| Loft 2nd | 5.53 x 6.32 | |
| Br 2nd | 2.87 x 3.93 | |
| Bathroom 2nd | - |
| XXXXXXXX | XXX XX, XXXX |
XXXX XXX XXXX |
$XXX,XXX |
| XXX XX, XXXX |
XXXXXX XXX XXXX |
$XXX,XXX |
| XXXXXXXX XXXX | XXX XX, XXXX | $690,000 XXX XXXX |
| XXXXXXXX XXXXXX | XXX XX, XXXX | $689,000 XXX XXXX |

K P Manson Public School
Elementary: PublicRama Central Public School
Elementary: PublicSt Bernard's Separate School
Elementary: CatholicUptergrove Public School
Elementary: PublicCouchiching Heights Public School
Elementary: PublicSevern Shores Public School
Elementary: PublicOrillia Campus
Secondary: PublicGravenhurst High School
Secondary: PublicPatrick Fogarty Secondary School
Secondary: CatholicTwin Lakes Secondary School
Secondary: PublicTrillium Lakelands' AETC's
Secondary: PublicOrillia Secondary School
Secondary: Public- 2 bath
- 3 bed

