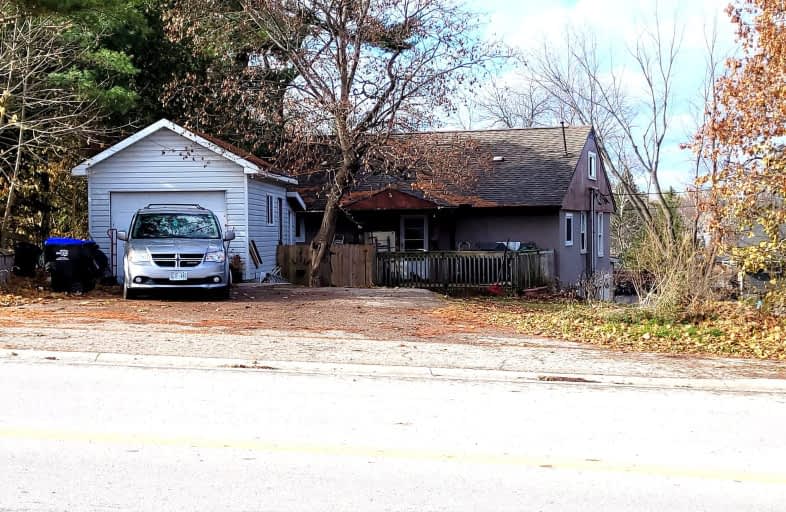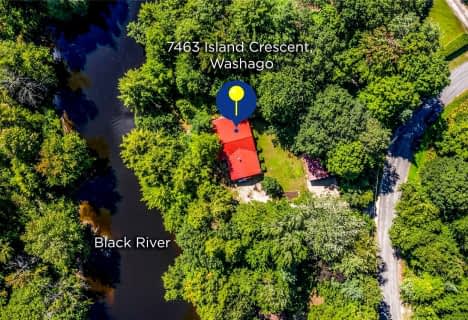
Car-Dependent
- Most errands require a car.
Somewhat Bikeable
- Most errands require a car.

K P Manson Public School
Elementary: PublicRama Central Public School
Elementary: PublicUptergrove Public School
Elementary: PublicCouchiching Heights Public School
Elementary: PublicSevern Shores Public School
Elementary: PublicMonsignor Lee Separate School
Elementary: CatholicOrillia Campus
Secondary: PublicGravenhurst High School
Secondary: PublicPatrick Fogarty Secondary School
Secondary: CatholicTwin Lakes Secondary School
Secondary: PublicTrillium Lakelands' AETC's
Secondary: PublicOrillia Secondary School
Secondary: Public-
O E l C Kitchen
7098 Rama Rd, Severn Bridge ON L0K 1L0 5.71km -
Franklin Park
Severn Bridge ON 10.29km -
Couchiching Beach Park
Terry Fox Cir, Orillia ON 16.05km
-
Scotiabank
5884 Rama Rd, Orillia ON L3V 6H6 11.38km -
Scotiabank
1094 Barrydowne Rd at la, Rama ON L0K 1T0 11.49km -
TD Bank Financial Group
2303 Hwy 11, Gravenhurst ON P1P 0C8 15.27km








