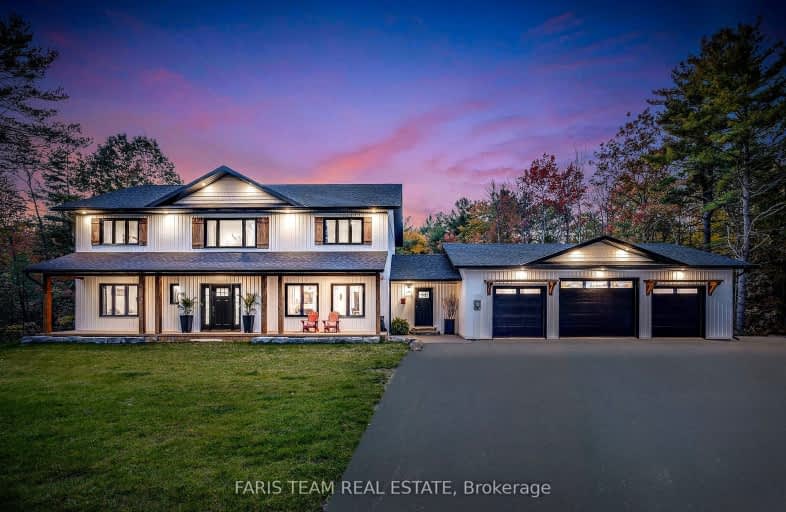
Video Tour
Car-Dependent
- Almost all errands require a car.
18
/100
Somewhat Bikeable
- Most errands require a car.
36
/100

K P Manson Public School
Elementary: Public
2.73 km
Rama Central Public School
Elementary: Public
5.19 km
Uptergrove Public School
Elementary: Public
18.05 km
Gravenhurst Public School
Elementary: Public
17.90 km
Couchiching Heights Public School
Elementary: Public
16.35 km
Severn Shores Public School
Elementary: Public
7.89 km
Orillia Campus
Secondary: Public
18.32 km
Gravenhurst High School
Secondary: Public
17.77 km
Patrick Fogarty Secondary School
Secondary: Catholic
16.84 km
Twin Lakes Secondary School
Secondary: Public
20.20 km
Trillium Lakelands' AETC's
Secondary: Public
31.24 km
Orillia Secondary School
Secondary: Public
18.32 km



