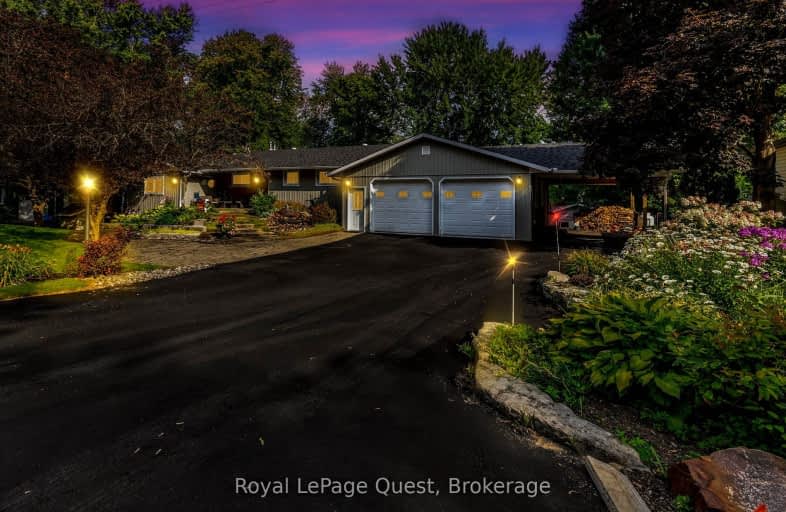Car-Dependent
- Almost all errands require a car.
Somewhat Bikeable
- Most errands require a car.

K P Manson Public School
Elementary: PublicRama Central Public School
Elementary: PublicGravenhurst Public School
Elementary: PublicMuskoka Beechgrove Public School
Elementary: PublicCouchiching Heights Public School
Elementary: PublicSevern Shores Public School
Elementary: PublicOrillia Campus
Secondary: PublicGravenhurst High School
Secondary: PublicPatrick Fogarty Secondary School
Secondary: CatholicTwin Lakes Secondary School
Secondary: PublicTrillium Lakelands' AETC's
Secondary: PublicOrillia Secondary School
Secondary: Public-
O E l C Kitchen
7098 Rama Rd, Severn Bridge ON L0K 1L0 8.19km -
Ungerman Gateway Park
Gravenhurst ON P1P 1N1 17.36km -
Couchiching Beach Park
Terry Fox Cir, Orillia ON 18.05km
-
TD Canada Trust ATM
Ultramar-2900 Blvd de Portland, Gravenhurst ON J1L 1R8 12.49km -
TD Bank Financial Group
2303 Hwy 11, Gravenhurst ON P1P 0C8 12.5km -
Scotiabank
5884 Rama Rd, Orillia ON L3V 6H6 13.97km



