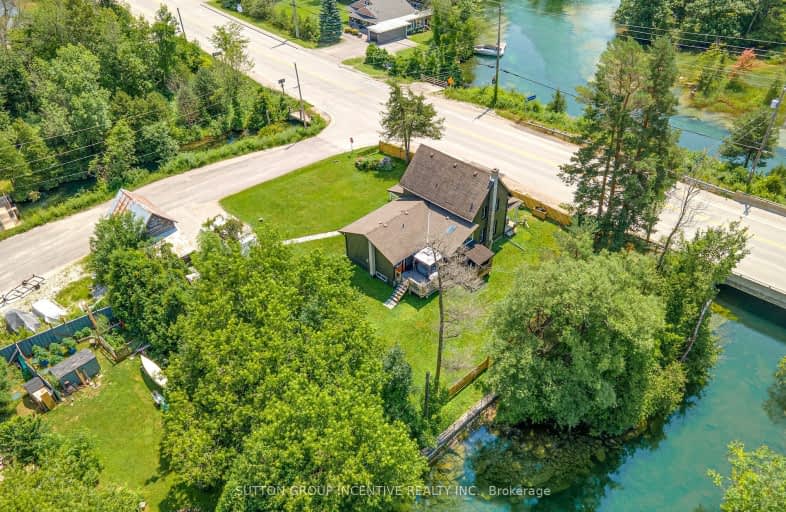Sold on Aug 30, 2024
Note: Property is not currently for sale or for rent.

-
Type: Detached
-
Style: 2-Storey
-
Size: 2000 sqft
-
Lot Size: 115.97 x 130.9 Feet
-
Age: 100+ years
-
Taxes: $3,922 per year
-
Days on Site: 43 Days
-
Added: Jul 18, 2024 (1 month on market)
-
Updated:
-
Last Checked: 3 months ago
-
MLS®#: S9045771
-
Listed By: Sutton group incentive realty inc.
Live at the water's edge, without having the expense of the waterfront taxes! This beautifully updated, century home sits within meters of the Green River, the Severn River and Lake Couchiching, offering all of the options for watersports and fishing alike. Known affectionately in the community as "The Island House", this historic home has been tastefully updated and renovated to preserve it's original charm. Siding onto the Green River, there is a gate access to a walkway along the river over to the dam at the former Grist Mill. This special home features 5 bedrooms, or 4 bedrooms plus a family room or in-law suite (with hookups for a stove and refrigerator in the closet), 3 bathrooms, and a sunny bonus room upstairs, which overlooks the surrounding water views. Updates include, a beautiful new kitchen/dining room addition with vaulted ceiling, skylight and trapezoid window, new insulation, modern board and batten grey vinyl siding, propane furnace, shingles, seven new windows, two new doors, new flooring, new carpet in living room and upstairs, and the basement crawlspace has been completely professionally encapsulated. Come and enjoy all that Washago has to offer. Walk to local shops, restaurants, grocery, pharmacy, hardware and the LCBO. The amazing Washago Centennial Park, a favourite home of our special trumpeter swans, is only a 5 minute walk away, featuring a boat launch, golden sandy beach, huge picnic pavilion, playground, pickle ball courts, dog park and more! Two nearby golf courses, campgrounds, numerous hiking trails and paddling routes, a Community Centre with new ice rink, Casino Rama, and the City of Orillia, all combine to make this spot a wonderful place to live and to enjoy your next chapter! (Propane tank rental amount is $60.00 per year)
Property Details
Facts for 8231 County Road 169 Road, Ramara
Status
Days on Market: 43
Last Status: Sold
Sold Date: Aug 30, 2024
Closed Date: Oct 10, 2024
Expiry Date: Jan 17, 2025
Sold Price: $580,000
Unavailable Date: Aug 31, 2024
Input Date: Jul 18, 2024
Property
Status: Sale
Property Type: Detached
Style: 2-Storey
Size (sq ft): 2000
Age: 100+
Area: Ramara
Community: Rural Ramara
Availability Date: Flexible
Assessment Amount: $374,000
Assessment Year: 2024
Inside
Bedrooms: 5
Bathrooms: 3
Kitchens: 1
Rooms: 9
Den/Family Room: Yes
Air Conditioning: Central Air
Fireplace: Yes
Laundry Level: Lower
Washrooms: 3
Building
Basement: Crawl Space
Basement 2: Part Bsmt
Heat Type: Forced Air
Heat Source: Propane
Exterior: Concrete
Exterior: Vinyl Siding
Elevator: N
Energy Certificate: N
Water Supply Type: Lake/River
Water Supply: Other
Physically Handicapped-Equipped: N
Special Designation: Unknown
Retirement: N
Parking
Driveway: Pvt Double
Garage Spaces: 1
Garage Type: Detached
Covered Parking Spaces: 6
Total Parking Spaces: 7
Fees
Tax Year: 2024
Tax Legal Description: LT H, J PL 56 RAMA EXCEPT PT 2, 51R28039; RAMARA
Taxes: $3,922
Highlights
Feature: Beach
Feature: Campground
Feature: Fenced Yard
Feature: Golf
Feature: Lake Access
Feature: School Bus Route
Land
Cross Street: County Road 169 & Ra
Municipality District: Ramara
Fronting On: North
Parcel Number: 587010230
Parcel of Tied Land: N
Pool: None
Sewer: Septic
Lot Depth: 130.9 Feet
Lot Frontage: 115.97 Feet
Acres: < .50
Zoning: Residential
Water Body Name: Green
Water Body Type: River
Access To Property: Yr Rnd Municpal Rd
Easements Restrictions: Unknown
Shoreline: Natural
Shoreline: Rocky
Rural Services: Garbage Pickup
Rural Services: Internet High Spd
Rural Services: Recycling Pckup
Water Delivery Features: Uv System
Water Delivery Features: Water Treatmnt
Rooms
Room details for 8231 County Road 169 Road, Ramara
| Type | Dimensions | Description |
|---|---|---|
| Kitchen Main | 3.40 x 4.57 | Combined W/Dining, Modern Kitchen, Double Sink |
| Dining Main | 3.35 x 3.35 | Combined W/Kitchen, W/O To Deck, Skylight |
| Living Main | 3.17 x 5.61 | Electric Fireplace, Ceiling Fan, Open Concept |
| Prim Bdrm Main | 4.72 x 4.93 | 3 Pc Ensuite, Ceiling Fan, W/O To Deck |
| Bathroom Main | - | 3 Pc Ensuite, Updated, Vinyl Floor |
| 2nd Br Main | 3.10 x 3.43 | Ensuite Bath, Broadloom, O/Looks Frontyard |
| Bathroom Main | - | 3 Pc Ensuite, Updated, Vinyl Floor |
| 3rd Br 2nd | 3.10 x 3.20 | Broadloom |
| 4th Br 2nd | 2.41 x 3.28 | Broadloom |
| 5th Br 2nd | 2.82 x 3.07 | Broadloom |
| Sunroom 2nd | 2.13 x 3.66 | Separate Rm, South View, Overlook Water |
| Bathroom 2nd | - | 4 Pc Bath, Updated, Vinyl Floor |
| XXXXXXXX | XXX XX, XXXX |
XXXXXX XXX XXXX |
$XXX,XXX |
| XXXXXXXX | XXX XX, XXXX |
XXXXXXX XXX XXXX |
|
| XXX XX, XXXX |
XXXXXX XXX XXXX |
$XXX,XXX |
| XXXXXXXX XXXXXX | XXX XX, XXXX | $599,900 XXX XXXX |
| XXXXXXXX XXXXXXX | XXX XX, XXXX | XXX XXXX |
| XXXXXXXX XXXXXX | XXX XX, XXXX | $779,000 XXX XXXX |
Car-Dependent
- Most errands require a car.
Somewhat Bikeable
- Most errands require a car.

K P Manson Public School
Elementary: PublicRama Central Public School
Elementary: PublicUptergrove Public School
Elementary: PublicCouchiching Heights Public School
Elementary: PublicSevern Shores Public School
Elementary: PublicMonsignor Lee Separate School
Elementary: CatholicOrillia Campus
Secondary: PublicGravenhurst High School
Secondary: PublicPatrick Fogarty Secondary School
Secondary: CatholicTwin Lakes Secondary School
Secondary: PublicTrillium Lakelands' AETC's
Secondary: PublicOrillia Secondary School
Secondary: Public

