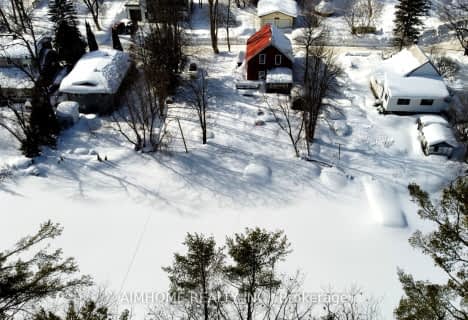Removed on Jun 08, 2025
Note: Property is not currently for sale or for rent.

-
Type: Detached
-
Lot Size: 142 x 150
-
Age: 31-50 years
-
Taxes: $1,497 per year
-
Days on Site: 9 Days
-
Added: Jul 04, 2023 (1 week on market)
-
Updated:
-
Last Checked: 2 months ago
-
MLS®#: S6243334
-
Listed By: Revel realty inc. brokerage
Are You Looking for the Perfect Weekend Get Away or a Permanent Place to Stay? Look no further! 7475 Island Cres Rd is Fully Renovated & Tastefully Designed, This Rebuilt All-Season 140ft Riverfront Property Has All The Modern Conveniences of Home Surrounded by Nature. From Smart Touch Technology, Heated Bathroom Floors & Hot Water on Demand! The Stylish Open Concept Livingroom & New Propane Fireplace is a Great Place to Get Cozy. Enjoy Entertaining on Your Deck Overlooking the Water or Jump in the Boat for a Scenic Adventure! Don't Miss your Opportunity to Own this Year-Round Retreat Located Less Than 1.5 Hours From Toronto.
Property Details
Facts for 7475 Island Crescent, Ramara
Status
Days on Market: 9
Last Status: Terminated
Sold Date: Jun 08, 2025
Closed Date: Nov 30, -0001
Expiry Date: Aug 23, 2021
Unavailable Date: Jul 22, 2021
Input Date: Jul 13, 2021
Property
Status: Sale
Property Type: Detached
Age: 31-50
Area: Ramara
Community: Rural Ramara
Availability Date: Immediate
Assessment Amount: $156,000
Assessment Year: 2021
Inside
Bedrooms: 3
Bathrooms: 1
Kitchens: 1
Rooms: 8
Air Conditioning: None
Fireplace: No
Laundry: Ensuite
Washrooms: 1
Building
Basement: Crawl Space
Basement 2: Unfinished
Exterior: Board/Batten
Elevator: N
Water Supply Type: Lake/River
Retirement: N
Parking
Covered Parking Spaces: 3
Fees
Tax Year: 2021
Tax Legal Description: PCL 44-1 SEC M125; LT 44 PL M125 RAMA ; RAMARA
Taxes: $1,497
Land
Cross Street: Highway 11 North To
Municipality District: Ramara
Fronting On: East
Parcel Number: 587000152
Pool: None
Sewer: Septic
Lot Depth: 150
Lot Frontage: 142
Acres: < .50
Zoning: Residential
Water Body Type: River
Water Frontage: 140
Access To Property: Yr Rnd Municpal Rd
Water Features: Dock
Water Features: Riverfront
Shoreline: Sandy
Shoreline Allowance: None
Rooms
Room details for 7475 Island Crescent, Ramara
| Type | Dimensions | Description |
|---|---|---|
| Dining Main | 2.34 x 4.88 | |
| Kitchen Main | 2.44 x 2.74 | |
| Living Main | 3.35 x 4.88 | |
| Br Main | 2.67 x 2.36 | |
| Br Main | 2.34 x 2.82 | |
| Br Main | 2.57 x 3.00 | |
| Bathroom Main | 2.34 x 2.79 | |
| Laundry Main | - |
| XXXXXXXX | XXX XX, XXXX |
XXXX XXX XXXX |
$XXX,XXX |
| XXX XX, XXXX |
XXXXXX XXX XXXX |
$XXX,XXX | |
| XXXXXXXX | XXX XX, XXXX |
XXXXXXX XXX XXXX |
|
| XXX XX, XXXX |
XXXXXX XXX XXXX |
$XXX,XXX | |
| XXXXXXXX | XXX XX, XXXX |
XXXXXXX XXX XXXX |
|
| XXX XX, XXXX |
XXXXXX XXX XXXX |
$XXX,XXX | |
| XXXXXXXX | XXX XX, XXXX |
XXXXXXX XXX XXXX |
|
| XXX XX, XXXX |
XXXXXX XXX XXXX |
$XXX,XXX |
| XXXXXXXX XXXX | XXX XX, XXXX | $675,000 XXX XXXX |
| XXXXXXXX XXXXXX | XXX XX, XXXX | $675,000 XXX XXXX |
| XXXXXXXX XXXXXXX | XXX XX, XXXX | XXX XXXX |
| XXXXXXXX XXXXXX | XXX XX, XXXX | $675,000 XXX XXXX |
| XXXXXXXX XXXXXXX | XXX XX, XXXX | XXX XXXX |
| XXXXXXXX XXXXXX | XXX XX, XXXX | $719,000 XXX XXXX |
| XXXXXXXX XXXXXXX | XXX XX, XXXX | XXX XXXX |
| XXXXXXXX XXXXXX | XXX XX, XXXX | $675,000 XXX XXXX |

K P Manson Public School
Elementary: PublicRama Central Public School
Elementary: PublicSt Bernard's Separate School
Elementary: CatholicUptergrove Public School
Elementary: PublicCouchiching Heights Public School
Elementary: PublicSevern Shores Public School
Elementary: PublicOrillia Campus
Secondary: PublicGravenhurst High School
Secondary: PublicPatrick Fogarty Secondary School
Secondary: CatholicTwin Lakes Secondary School
Secondary: PublicTrillium Lakelands' AETC's
Secondary: PublicOrillia Secondary School
Secondary: Public- 2 bath
- 3 bed

