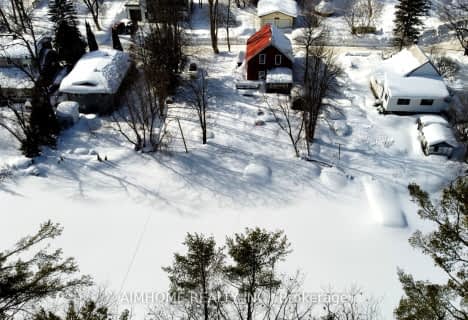
K P Manson Public School
Elementary: Public
5.30 km
Rama Central Public School
Elementary: Public
2.59 km
St Bernard's Separate School
Elementary: Catholic
17.30 km
Uptergrove Public School
Elementary: Public
16.11 km
Couchiching Heights Public School
Elementary: Public
15.75 km
Severn Shores Public School
Elementary: Public
7.94 km
Orillia Campus
Secondary: Public
17.52 km
Gravenhurst High School
Secondary: Public
19.95 km
Patrick Fogarty Secondary School
Secondary: Catholic
16.31 km
Twin Lakes Secondary School
Secondary: Public
19.45 km
Trillium Lakelands' AETC's
Secondary: Public
33.03 km
Orillia Secondary School
Secondary: Public
17.70 km

