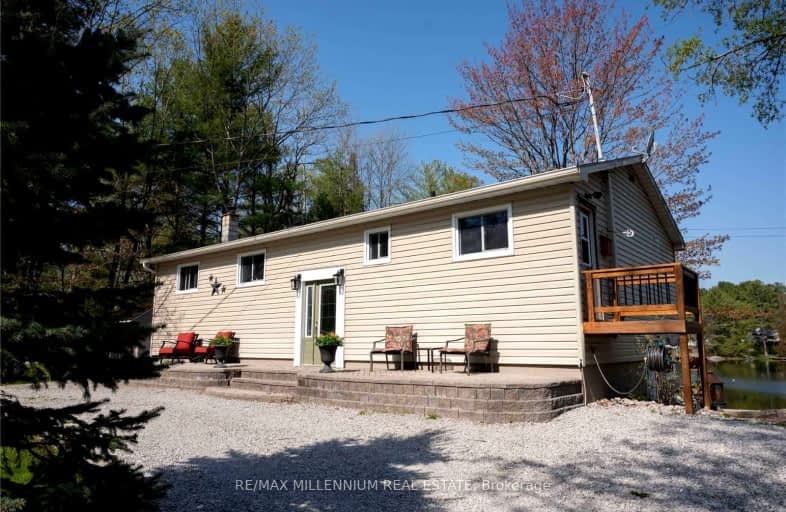Car-Dependent
- Almost all errands require a car.
1
/100
Somewhat Bikeable
- Most errands require a car.
37
/100

K P Manson Public School
Elementary: Public
4.24 km
Rama Central Public School
Elementary: Public
3.67 km
St Bernard's Separate School
Elementary: Catholic
17.63 km
Uptergrove Public School
Elementary: Public
16.84 km
Couchiching Heights Public School
Elementary: Public
15.87 km
Severn Shores Public School
Elementary: Public
7.73 km
Orillia Campus
Secondary: Public
17.73 km
Gravenhurst High School
Secondary: Public
19.08 km
Patrick Fogarty Secondary School
Secondary: Catholic
16.40 km
Twin Lakes Secondary School
Secondary: Public
19.65 km
Trillium Lakelands' AETC's
Secondary: Public
32.33 km
Orillia Secondary School
Secondary: Public
17.83 km
-
Franklin Park
Severn Bridge ON 10.46km -
Couchiching Beach Park
Terry Fox Cir, Orillia ON 16.66km -
Tudhope Beach Park
atherley road, Orillia ON 16.81km
-
Scotiabank
5884 Rama Rd, Orillia ON L3V 6H6 11.77km -
TD Bank Financial Group
2303 Hwy 11, Gravenhurst ON P1P 0C8 15.13km -
CIBC
394 Laclie St, Orillia ON L3V 4P5 16.22km


