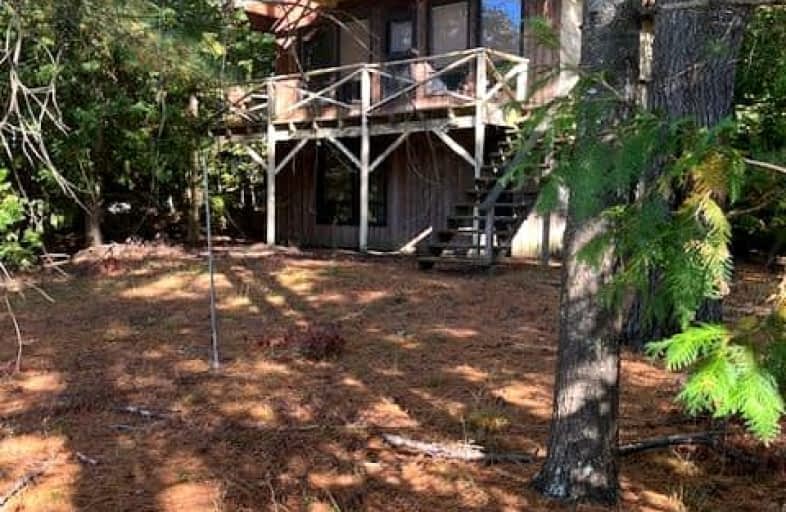Car-Dependent
- Almost all errands require a car.
0
/100
Somewhat Bikeable
- Most errands require a car.
31
/100

K P Manson Public School
Elementary: Public
4.54 km
Rama Central Public School
Elementary: Public
3.38 km
St Bernard's Separate School
Elementary: Catholic
18.00 km
Uptergrove Public School
Elementary: Public
16.96 km
Couchiching Heights Public School
Elementary: Public
16.34 km
Severn Shores Public School
Elementary: Public
8.30 km
Orillia Campus
Secondary: Public
18.16 km
Gravenhurst High School
Secondary: Public
19.09 km
Patrick Fogarty Secondary School
Secondary: Catholic
16.88 km
Twin Lakes Secondary School
Secondary: Public
20.08 km
Trillium Lakelands' AETC's
Secondary: Public
32.18 km
Orillia Secondary School
Secondary: Public
18.29 km
-
O E l C Kitchen
7098 Rama Rd, Severn Bridge ON L0K 1L0 6.67km -
Franklin Park
Severn Bridge ON 10.63km -
Couchiching Beach Park
Terry Fox Cir, Orillia ON 17.09km
-
Scotiabank
5884 Rama Rd, Orillia ON L3V 6H6 12.07km -
Scotiabank
1094 Barrydowne Rd at la, Rama ON L0K 1T0 12.18km -
TD Canada Trust ATM
Ultramar-2900 Blvd de Portland, Gravenhurst ON J1L 1R8 15.08km
