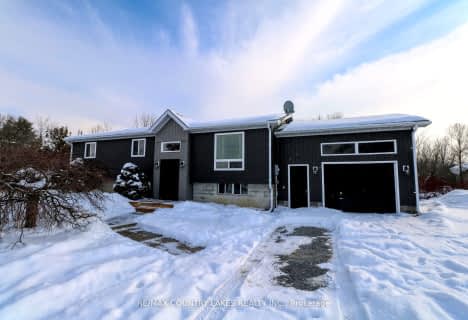
K P Manson Public School
Elementary: Public
3.32 km
Rama Central Public School
Elementary: Public
4.58 km
Uptergrove Public School
Elementary: Public
17.82 km
Gravenhurst Public School
Elementary: Public
18.21 km
Couchiching Heights Public School
Elementary: Public
16.56 km
Severn Shores Public School
Elementary: Public
8.23 km
Orillia Campus
Secondary: Public
18.47 km
Gravenhurst High School
Secondary: Public
18.08 km
Patrick Fogarty Secondary School
Secondary: Catholic
17.07 km
Twin Lakes Secondary School
Secondary: Public
20.38 km
Trillium Lakelands' AETC's
Secondary: Public
31.37 km
Orillia Secondary School
Secondary: Public
18.53 km



