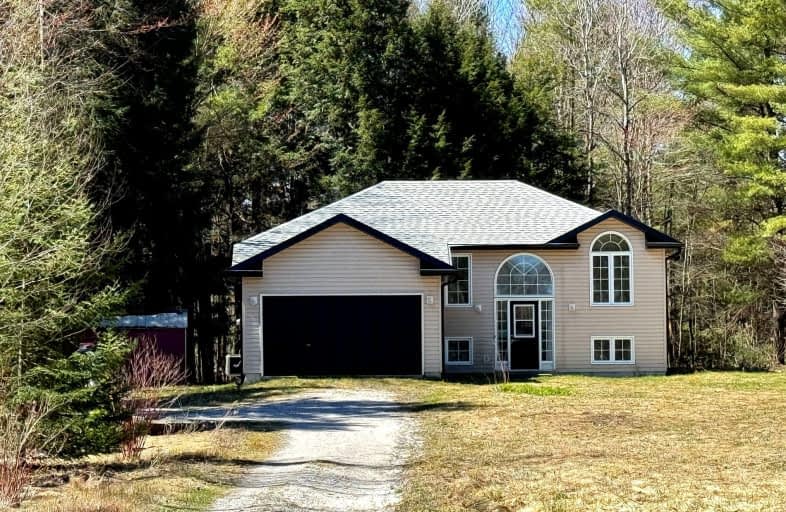Car-Dependent
- Almost all errands require a car.
0
/100
Somewhat Bikeable
- Most errands require a car.
27
/100

K P Manson Public School
Elementary: Public
7.50 km
Rama Central Public School
Elementary: Public
6.25 km
Uptergrove Public School
Elementary: Public
20.30 km
Gravenhurst Public School
Elementary: Public
18.19 km
Muskoka Beechgrove Public School
Elementary: Public
19.59 km
Severn Shores Public School
Elementary: Public
13.56 km
Orillia Campus
Secondary: Public
22.98 km
Gravenhurst High School
Secondary: Public
18.04 km
Patrick Fogarty Secondary School
Secondary: Catholic
21.89 km
Twin Lakes Secondary School
Secondary: Public
24.92 km
Trillium Lakelands' AETC's
Secondary: Public
29.57 km
Orillia Secondary School
Secondary: Public
23.24 km
-
O E l C Kitchen
7098 Rama Rd, Severn Bridge ON L0K 1L0 11.62km -
Ungerman Gateway Park
Gravenhurst ON P1P 1N1 19.43km -
Tiki Lounge
165 Old Muskoka Rd, Gravenhurst ON P1P 1N3 20.23km
-
TD Bank Financial Group
2303 Hwy 11, Gravenhurst ON P1P 0C8 13.82km -
Scotiabank
5884 Rama Rd, Orillia ON L3V 6H6 16.46km -
Scotiabank
1094 Barrydowne Rd at la, Rama ON L0K 1T0 16.57km


