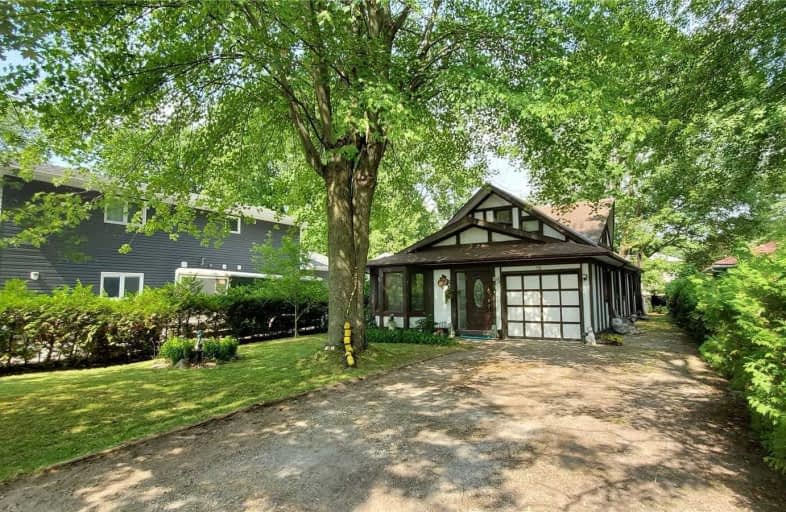Sold on Jul 17, 2020
Note: Property is not currently for sale or for rent.

-
Type: Detached
-
Style: 2-Storey
-
Size: 2000 sqft
-
Lot Size: 50.03 x 209.8 Feet
-
Age: No Data
-
Taxes: $3,108 per year
-
Days on Site: 8 Days
-
Added: Jul 09, 2020 (1 week on market)
-
Updated:
-
Last Checked: 2 months ago
-
MLS®#: S4824846
-
Listed By: Right at home realty investments group, brokerage
Your Dream 2-Storey Waterfront All-Season Home Located In Iconic Lagoon City Is Waiting For You! Large Office Near The Entrance With Great Views Of Nature. The Mast Bedroom Has A Private Side Entrance And Private Washroom. From Your Backyard You Have Access To Your Dock Which Allows For Docking Of Two Large Boats, Swimming, And Fishing. Lagoon City Also Has A Private Beach With Access For Only Residents And Their Guests. Priced To Sell Fast, Motivated Seller
Extras
Renovations/Upgrades Include: Roof, Hardwood Floors, 3 Renovated Washrooms (First-Floor Washrooms Have Heated Floors), Water Heater, Upgraded Electrical, Upgraded 2 Source Heating, And More (Too Many To List). ***See Virtual Tour Link!***
Property Details
Facts for 89 Lake Avenue, Ramara
Status
Days on Market: 8
Last Status: Sold
Sold Date: Jul 17, 2020
Closed Date: Sep 30, 2020
Expiry Date: Sep 09, 2020
Sold Price: $595,000
Unavailable Date: Jul 17, 2020
Input Date: Jul 09, 2020
Property
Status: Sale
Property Type: Detached
Style: 2-Storey
Size (sq ft): 2000
Area: Ramara
Community: Rural Ramara
Availability Date: Immediate
Inside
Bedrooms: 4
Bedrooms Plus: 1
Bathrooms: 3
Kitchens: 1
Rooms: 9
Den/Family Room: Yes
Air Conditioning: Window Unit
Fireplace: Yes
Washrooms: 3
Utilities
Electricity: Yes
Cable: Yes
Building
Basement: Crawl Space
Heat Type: Baseboard
Heat Source: Electric
Exterior: Stucco/Plaster
Exterior: Wood
Water Supply: Municipal
Special Designation: Unknown
Other Structures: Garden Shed
Parking
Driveway: Pvt Double
Garage Spaces: 1
Garage Type: Attached
Covered Parking Spaces: 4
Total Parking Spaces: 5
Fees
Tax Year: 2019
Tax Legal Description: Pcl 87-1 Sec M2; Lt 87 Pl M2 Mara T/W
Taxes: $3,108
Highlights
Feature: Beach
Feature: Fenced Yard
Feature: Lake Access
Feature: Marina
Feature: Waterfront
Feature: Wooded/Treed
Land
Cross Street: Highway 12 / Ramara
Municipality District: Ramara
Fronting On: East
Pool: None
Sewer: Sewers
Lot Depth: 209.8 Feet
Lot Frontage: 50.03 Feet
Lot Irregularities: 50' Canal Waterfront
Acres: < .50
Waterfront: Direct
Water Body Name: Simcoe
Water Body Type: Canal
Water Frontage: 15.24
Access To Property: Private Docking
Access To Property: Yr Rnd Municpal Rd
Water Features: Canal Front
Water Features: Dock
Shoreline: Clean
Shoreline: Deep
Shoreline Exposure: W
Rural Services: Cable
Rural Services: Electrical
Rural Services: Garbage Pickup
Rural Services: Internet High Spd
Rural Services: Recycling Pckup
Additional Media
- Virtual Tour: https://ths.li/Y8ev9M
Rooms
Room details for 89 Lake Avenue, Ramara
| Type | Dimensions | Description |
|---|---|---|
| Living Ground | 4.63 x 4.32 | W/O To Deck, Hardwood Floor, Overlook Water |
| Dining Ground | 3.05 x 3.29 | Open Concept, Hardwood Floor, Ceiling Fan |
| Kitchen Ground | 3.96 x 3.54 | Family Size Kitchen, Hardwood Floor, Backsplash |
| Office Ground | 3.68 x 3.96 | Bay Window, Hardwood Floor, Ceiling Fan |
| Master Ground | 3.51 x 4.24 | 4 Pc Ensuite, Hardwood Floor, Ceiling Fan |
| 2nd Br 2nd | 3.47 x 4.02 | W/O To Balcony, W/I Closet, Overlook Water |
| 3rd Br 2nd | 2.93 x 3.54 | B/I Closet, Hardwood Floor |
| 4th Br 2nd | 3.35 x 4.88 | B/I Closet, Hardwood Floor |
| Laundry Ground | 1.52 x 2.74 | Tile Floor, W/O To Garden |
| XXXXXXXX | XXX XX, XXXX |
XXXX XXX XXXX |
$XXX,XXX |
| XXX XX, XXXX |
XXXXXX XXX XXXX |
$XXX,XXX |
| XXXXXXXX XXXX | XXX XX, XXXX | $595,000 XXX XXXX |
| XXXXXXXX XXXXXX | XXX XX, XXXX | $599,900 XXX XXXX |

Foley Catholic School
Elementary: CatholicHoly Family Catholic School
Elementary: CatholicThorah Central Public School
Elementary: PublicBeaverton Public School
Elementary: PublicBrechin Public School
Elementary: PublicUptergrove Public School
Elementary: PublicOrillia Campus
Secondary: PublicBrock High School
Secondary: PublicSutton District High School
Secondary: PublicPatrick Fogarty Secondary School
Secondary: CatholicTwin Lakes Secondary School
Secondary: PublicOrillia Secondary School
Secondary: Public

