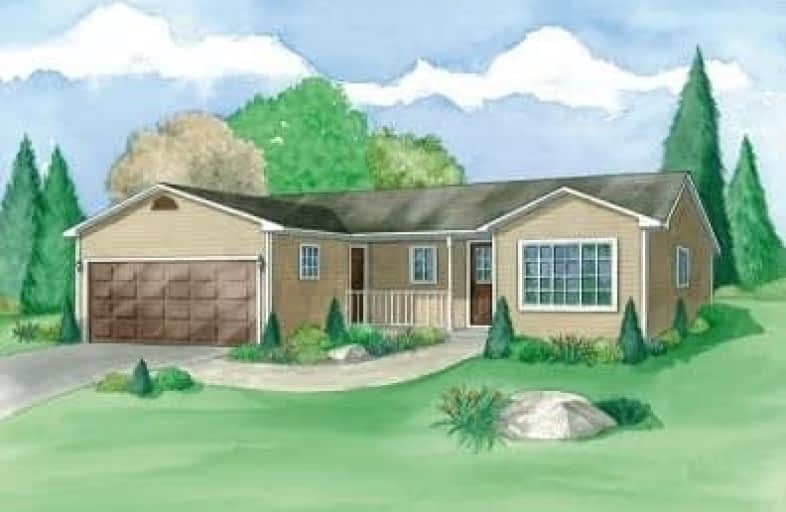Sold on Dec 03, 2018
Note: Property is not currently for sale or for rent.

-
Type: Detached
-
Style: Bungalow
-
Lot Size: 63 x 82 Feet
-
Age: No Data
-
Days on Site: 31 Days
-
Added: Sep 07, 2019 (1 month on market)
-
Updated:
-
Last Checked: 2 months ago
-
MLS®#: S4296303
-
Listed By: Re/max chay realty inc., brokerage
Beautiful Trent A Model In Lakepoint Village Retirement Community Near Orillia. This Home Has Been The Model Home And Provides Cozy, Comfortable And Affordable Living. Featuring Open Concept Main Floor Living With 3 Bedrooms. A Spacious Master With 4 Pc En Suite. Kitchen Comes With Plenty Of Storage And Overlooks The Bright Sun-Room Which Walks Out To Grilling Deck.
Extras
All Light Fixtures, Forced Air Propane Furnace. Hot Water Tank.Fees $775 Which Includes Lot Lease, Land & House Tax, Water, Sewer, Garbage, & Snow Removal,Club House, And Road Maintenance.
Property Details
Facts for Lot 2A Sinclair Crescent, Ramara
Status
Days on Market: 31
Last Status: Sold
Sold Date: Dec 03, 2018
Closed Date: Mar 25, 2019
Expiry Date: Jan 31, 2019
Sold Price: $290,000
Unavailable Date: Dec 03, 2018
Input Date: Nov 06, 2018
Prior LSC: Listing with no contract changes
Property
Status: Sale
Property Type: Detached
Style: Bungalow
Area: Ramara
Community: Rural Ramara
Availability Date: Tba
Inside
Bedrooms: 3
Bathrooms: 2
Kitchens: 1
Rooms: 7
Den/Family Room: No
Air Conditioning: Central Air
Fireplace: No
Laundry Level: Main
Washrooms: 2
Building
Basement: Crawl Space
Heat Type: Forced Air
Heat Source: Propane
Exterior: Vinyl Siding
Water Supply: Other
Special Designation: Landlease
Parking
Driveway: Private
Garage Spaces: 2
Garage Type: Attached
Covered Parking Spaces: 2
Total Parking Spaces: 4
Fees
Tax Year: 2018
Tax Legal Description: Uptergrove, Lakepoint Village, Ramara
Land
Cross Street: Plumbpoint Rd / Conc
Municipality District: Ramara
Fronting On: North
Pool: None
Sewer: Other
Lot Depth: 82 Feet
Lot Frontage: 63 Feet
Lot Irregularities: Approximate
Rooms
Room details for Lot 2A Sinclair Crescent, Ramara
| Type | Dimensions | Description |
|---|---|---|
| Living Main | 6.55 x 3.35 | |
| Kitchen Main | 3.96 x 3.00 | |
| Dining Main | 3.96 x 2.36 | Combined W/Kitchen |
| Master Main | 3.96 x 3.85 | 4 Pc Ensuite |
| 2nd Br Main | 3.96 x 3.00 | |
| 3rd Br Main | 3.96 x 2.74 | |
| Sunroom Main | 2.77 x 3.87 | W/O To Deck |
| XXXXXXXX | XXX XX, XXXX |
XXXX XXX XXXX |
$XXX,XXX |
| XXX XX, XXXX |
XXXXXX XXX XXXX |
$XXX,XXX |
| XXXXXXXX XXXX | XXX XX, XXXX | $290,000 XXX XXXX |
| XXXXXXXX XXXXXX | XXX XX, XXXX | $299,000 XXX XXXX |

Foley Catholic School
Elementary: CatholicThorah Central Public School
Elementary: PublicBeaverton Public School
Elementary: PublicBrechin Public School
Elementary: PublicRama Central Public School
Elementary: PublicUptergrove Public School
Elementary: PublicOrillia Campus
Secondary: PublicBrock High School
Secondary: PublicSutton District High School
Secondary: PublicPatrick Fogarty Secondary School
Secondary: CatholicTwin Lakes Secondary School
Secondary: PublicOrillia Secondary School
Secondary: Public