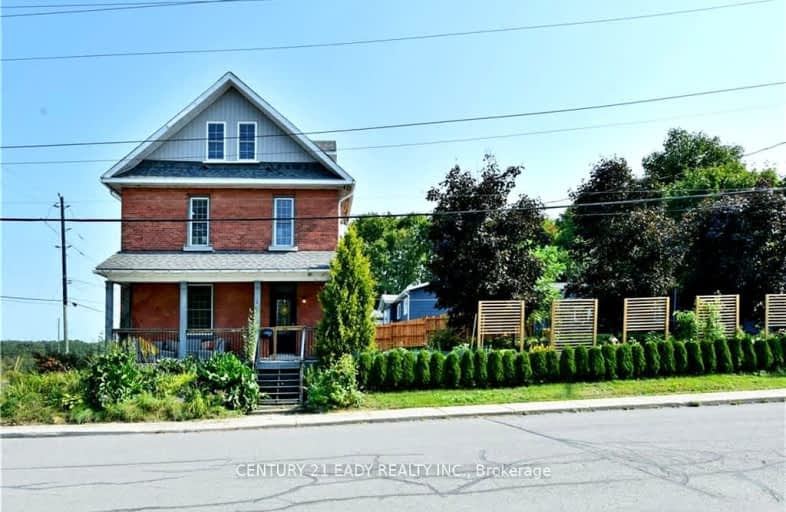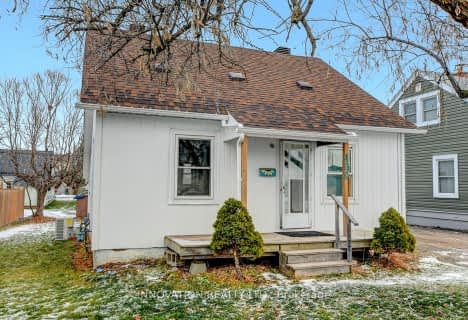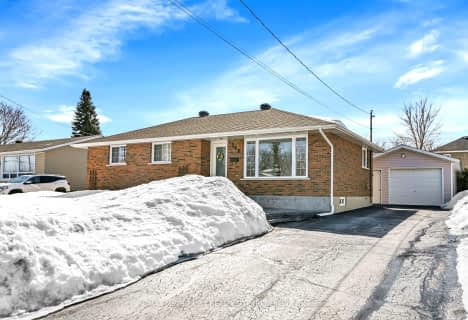Somewhat Walkable
- Some errands can be accomplished on foot.
69
/100
Bikeable
- Some errands can be accomplished on bike.
54
/100

St. Joseph's Separate School
Elementary: Catholic
2.21 km
Central Public School
Elementary: Public
0.40 km
Renfrew Collegiate Intermediate School
Elementary: Public
0.84 km
St Thomas the Apostle Separate School
Elementary: Catholic
1.75 km
Queen Elizabeth Public School
Elementary: Public
1.37 km
Our Lady of Fatima Separate School
Elementary: Catholic
0.85 km
Opeongo High School
Secondary: Public
25.26 km
Renfrew Collegiate Institute
Secondary: Public
0.84 km
St Joseph's High School
Secondary: Catholic
2.06 km
Bishop Smith Catholic High School
Secondary: Catholic
49.43 km
Arnprior District High School
Secondary: Public
26.60 km
Fellowes High School
Secondary: Public
48.91 km
-
Ma Te Way Centre
Renfrew ON 1.33km -
Knights of Columbus Park
1.93km -
Horton heights Park
Renfrew ON 2.26km
-
CIBC
357 Stewart St, Renfrew ON K7V 1Y3 0.47km -
Scotiabank
215 Raglan St S, Renfrew ON K7V 1R2 0.82km -
BMO Bank of Montreal
236 Raglan St S, Renfrew ON K7V 1R1 0.88km







