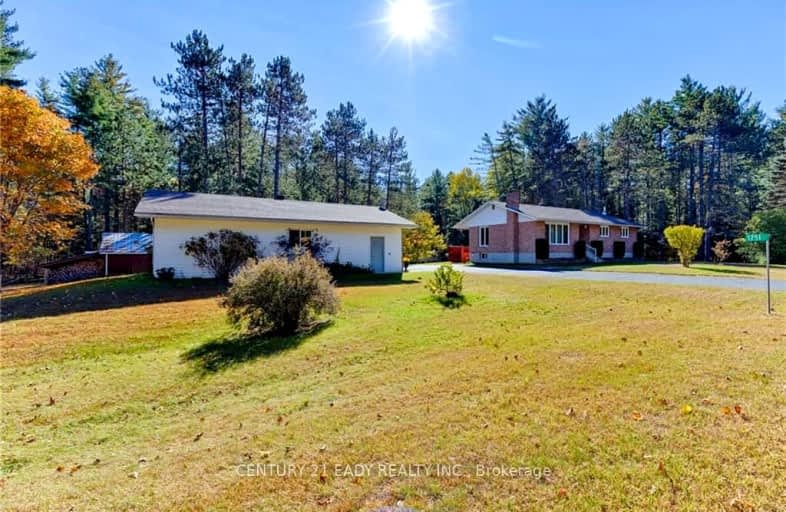
Video Tour
Car-Dependent
- Almost all errands require a car.
0
/100

George Vanier Separate School
Elementary: Catholic
28.87 km
Sherwood Public School
Elementary: Public
18.05 km
Killaloe Public School
Elementary: Public
11.19 km
St John Bosco Separate School
Elementary: Catholic
16.50 km
Palmer Rapids Public School
Elementary: Public
33.23 km
St Andrew's Separate School
Elementary: Catholic
11.57 km
École secondaire publique L'Équinoxe
Secondary: Public
40.80 km
Renfrew County Adult Day School
Secondary: Public
40.38 km
École secondaire catholique Jeanne-Lajoie
Secondary: Catholic
39.77 km
Madawaska Valley District High School
Secondary: Public
17.28 km
Valour JK to 12 School - Secondary School
Secondary: Public
38.98 km
Bishop Smith Catholic High School
Secondary: Catholic
40.80 km

